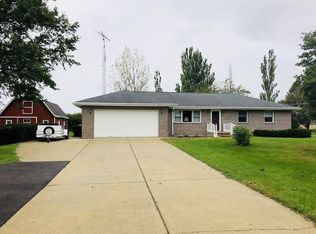Closed
$700,000
8269 Carson Rd, Kingston, IL 60145
4beds
3,208sqft
Single Family Residence
Built in 1985
12 Acres Lot
$498,000 Zestimate®
$218/sqft
$3,289 Estimated rent
Home value
$498,000
$473,000 - $523,000
$3,289/mo
Zestimate® history
Loading...
Owner options
Explore your selling options
What's special
Welcome to this beautifully updated 4-bedroom, 2.1-bath farmhouse offering 3,200 sq ft of comfortable living space on a peaceful 1-acre lot. Located on a scenic country road and bordered by open farm fields and forest preserves, this home is the perfect blend of country charm and modern luxury. Step onto the inviting covered front porch with epoxy flooring and into the generous entryway that opens to the dining room and family room with a vaulted ceiling, arched windows, and a striking floor-to-ceiling stone fireplace create a dramatic yet cozy setting. The newly renovated kitchen features custom cabinetry, granite countertops, and a pantry closet with custom shelving. The kitchen flows seamlessly into the spacious living room with sliding doors leading out to the incredible backyard retreat. Upstairs, you'll find four generous bedrooms, each with ample closet space, plus a convenient second-floor laundry room. The luxurious primary suite offers a private sitting room (10x13), walk-in closet with custom organizers, dual vanities, a soaker tub, and a spa-like shower with recessed lighting, multifunction shower heads, and body jets. Additional highlights include an attached garage with sleek epoxy flooring, a newer 16x40 shed with a loft offering ample space for storage or hobbies, and an expansive 1,500 sq ft deck with a pergola-perfect for outdoor entertaining. An above-ground pool adds the finishing touch for summer fun and relaxation. This one-of-a-kind property offers the space, comfort, and scenic setting you've been searching for-don't miss the opportunity to make it yours!
Zillow last checked: 8 hours ago
Listing updated: September 26, 2025 at 01:27am
Listing courtesy of:
Tammy Engel 815-482-3726,
RE/MAX Classic,
Amy Joy Smith-Heine 815-761-6933,
RE/MAX Classic
Bought with:
Anne Marie Christensen
Charles Rutenberg Realty of IL
Source: MRED as distributed by MLS GRID,MLS#: 12421522
Facts & features
Interior
Bedrooms & bathrooms
- Bedrooms: 4
- Bathrooms: 3
- Full bathrooms: 2
- 1/2 bathrooms: 1
Primary bedroom
- Features: Flooring (Hardwood), Bathroom (Full)
- Level: Second
- Area: 240 Square Feet
- Dimensions: 16X15
Bedroom 2
- Features: Flooring (Carpet)
- Level: Second
- Area: 132 Square Feet
- Dimensions: 11X12
Bedroom 3
- Features: Flooring (Carpet)
- Level: Second
- Area: 132 Square Feet
- Dimensions: 12X11
Bedroom 4
- Features: Flooring (Carpet)
- Level: Second
- Area: 196 Square Feet
- Dimensions: 14X14
Dining room
- Level: Main
- Area: 345 Square Feet
- Dimensions: 15X23
Family room
- Features: Flooring (Wood Laminate)
- Level: Main
- Area: 360 Square Feet
- Dimensions: 20X18
Kitchen
- Features: Kitchen (Eating Area-Breakfast Bar, Pantry-Closet, Custom Cabinetry, Granite Counters, Updated Kitchen), Flooring (Wood Laminate)
- Level: Main
- Area: 221 Square Feet
- Dimensions: 13X17
Laundry
- Features: Flooring (Vinyl)
- Level: Second
- Area: 36 Square Feet
- Dimensions: 6X6
Living room
- Features: Flooring (Wood Laminate)
- Level: Main
- Area: 308 Square Feet
- Dimensions: 14X22
Sitting room
- Features: Flooring (Hardwood)
- Level: Second
- Area: 130 Square Feet
- Dimensions: 13X10
Heating
- Electric
Cooling
- Central Air
Appliances
- Included: Microwave, Dishwasher, High End Refrigerator, Washer, Dryer, Cooktop, Oven
- Laundry: Upper Level, Laundry Closet
Features
- Vaulted Ceiling(s), Solar Tube(s), Granite Counters, Pantry
- Flooring: Hardwood, Laminate
- Basement: Unfinished,Partial
- Number of fireplaces: 1
- Fireplace features: Gas Log, Gas Starter, Family Room
Interior area
- Total structure area: 0
- Total interior livable area: 3,208 sqft
Property
Parking
- Total spaces: 2
- Parking features: Asphalt, Garage Door Opener, On Site, Garage Owned, Attached, Garage
- Attached garage spaces: 2
- Has uncovered spaces: Yes
Accessibility
- Accessibility features: No Disability Access
Features
- Stories: 2
- Patio & porch: Deck
- Pool features: Above Ground
Lot
- Size: 12 Acres
- Dimensions: 200X217.80
Details
- Additional structures: Shed(s)
- Parcel number: 0217400009
- Special conditions: None
- Other equipment: Sump Pump
Construction
Type & style
- Home type: SingleFamily
- Architectural style: Farmhouse
- Property subtype: Single Family Residence
Materials
- Vinyl Siding
- Foundation: Concrete Perimeter
- Roof: Asphalt
Condition
- New construction: No
- Year built: 1985
Utilities & green energy
- Sewer: Septic Tank
- Water: Well
Community & neighborhood
Location
- Region: Kingston
Other
Other facts
- Listing terms: Conventional
- Ownership: Fee Simple
Price history
| Date | Event | Price |
|---|---|---|
| 9/23/2025 | Sold | $700,000+33.4%$218/sqft |
Source: | ||
| 7/21/2025 | Listed for sale | $524,900$164/sqft |
Source: | ||
Public tax history
| Year | Property taxes | Tax assessment |
|---|---|---|
| 2024 | $8,891 +5.1% | $130,194 +11.3% |
| 2023 | $8,461 +6.9% | $117,028 +10.2% |
| 2022 | $7,912 +5.2% | $106,216 +7.7% |
Find assessor info on the county website
Neighborhood: 60145
Nearby schools
GreatSchools rating
- NAKingston Elementary SchoolGrades: PK-2Distance: 1.9 mi
- 7/10Genoa-Kingston Middle SchoolGrades: 6-8Distance: 4.4 mi
- 6/10Genoa-Kingston High SchoolGrades: 9-12Distance: 3.7 mi
Schools provided by the listing agent
- Elementary: Kingston Elementary School
- Middle: Genoa-Kingston Middle School
- High: Genoa-Kingston High School
- District: 424
Source: MRED as distributed by MLS GRID. This data may not be complete. We recommend contacting the local school district to confirm school assignments for this home.

Get pre-qualified for a loan
At Zillow Home Loans, we can pre-qualify you in as little as 5 minutes with no impact to your credit score.An equal housing lender. NMLS #10287.
