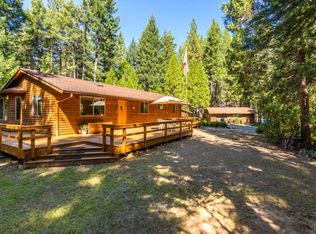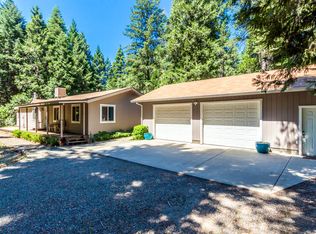Sold for $395,000
Listing Provided by:
Candice Green DRE #01181461 530-859-0149,
Mt. Shasta Realty Inc.
Bought with: NONMEMBER MRML
$395,000
8269 Lost Mill Rd, Shingletown, CA 96088
2beds
1,504sqft
Single Family Residence
Built in 1991
3.1 Acres Lot
$391,200 Zestimate®
$263/sqft
$2,312 Estimated rent
Home value
$391,200
$360,000 - $426,000
$2,312/mo
Zestimate® history
Loading...
Owner options
Explore your selling options
What's special
Escape to your own private sanctuary at the end of a cul-de-sac set among tranquil towering pines. This modern cabin seamlessly blends contemporary design with natural beauty, offering peace, privacy, and functionality. The sleek metal roof adds durability and style, while the oversized garage provides ample space for vehicles, tools, or outdoor gear with a multifunctional bonus room above — perfect for adventurers or hobbyists. Step inside to find clean architectural lines, large windows framing forest views, and a warm, inviting interior ideal for year-round living or weekend getaways. Whether you're relaxing on the enclosed deck, entertaining in the open-concept living area, or working on projects in the garage, this home is built for both comfort and lifestyle. If you are looking to get back to nature, access to miles of hiking trails can be found right outside your back door, with Mount Lassen and majestic mountain lakes only a short drive away. Located in a truly beautiful setting, this property offers a rare combination of modern amenities and rustic charm.
Zillow last checked: 8 hours ago
Listing updated: September 09, 2025 at 04:37pm
Listing Provided by:
Candice Green DRE #01181461 530-859-0149,
Mt. Shasta Realty Inc.
Bought with:
Zion Carlson, DRE #02188628
NONMEMBER MRML
Source: CRMLS,MLS#: SN25101256 Originating MLS: California Regional MLS
Originating MLS: California Regional MLS
Facts & features
Interior
Bedrooms & bathrooms
- Bedrooms: 2
- Bathrooms: 2
- Full bathrooms: 2
- Main level bathrooms: 1
- Main level bedrooms: 1
Bedroom
- Features: Bedroom on Main Level
Bathroom
- Features: Dual Sinks, Jetted Tub
Kitchen
- Features: Walk-In Pantry
Other
- Features: Walk-In Closet(s)
Pantry
- Features: Walk-In Pantry
Heating
- Wood Stove
Cooling
- None
Appliances
- Included: Dishwasher, Electric Oven, Gas Range
- Laundry: Laundry Closet
Features
- Ceiling Fan(s), Eat-in Kitchen, High Ceilings, Laminate Counters, Open Floorplan, Pantry, Storage, Bedroom on Main Level, Walk-In Pantry, Walk-In Closet(s)
- Flooring: Carpet, Vinyl
- Windows: Double Pane Windows
- Has fireplace: Yes
- Fireplace features: Free Standing, Wood Burning
- Common walls with other units/homes: No Common Walls
Interior area
- Total interior livable area: 1,504 sqft
Property
Parking
- Total spaces: 3
- Parking features: Garage, RV Access/Parking
- Garage spaces: 3
Features
- Levels: Two
- Stories: 2
- Entry location: 1st floor
- Patio & porch: Covered, Patio, Porch, Screened
- Has private pool: Yes
- Pool features: Above Ground, Private
- Fencing: Partial,Wood,Wire
- Has view: Yes
- View description: Trees/Woods
Lot
- Size: 3.10 Acres
- Features: 2-5 Units/Acre, Cul-De-Sac, Level, Rectangular Lot, Trees
Details
- Additional structures: Shed(s)
- Parcel number: 700060012000
- Zoning: R-R-T
- Special conditions: Standard
Construction
Type & style
- Home type: SingleFamily
- Property subtype: Single Family Residence
Materials
- Foundation: Concrete Perimeter
- Roof: Metal
Condition
- New construction: No
- Year built: 1991
Utilities & green energy
- Sewer: Septic Tank
- Water: Well
Community & neighborhood
Community
- Community features: Biking, Hiking, Mountainous, Near National Forest, Rural
Location
- Region: Shingletown
Other
Other facts
- Listing terms: Cash to New Loan
- Road surface type: Gravel
Price history
| Date | Event | Price |
|---|---|---|
| 9/9/2025 | Sold | $395,000$263/sqft |
Source: | ||
| 8/15/2025 | Pending sale | $395,000$263/sqft |
Source: | ||
| 8/7/2025 | Listed for sale | $395,000$263/sqft |
Source: | ||
| 6/7/2025 | Pending sale | $395,000$263/sqft |
Source: | ||
| 5/3/2025 | Listed for sale | $395,000+15.8%$263/sqft |
Source: | ||
Public tax history
| Year | Property taxes | Tax assessment |
|---|---|---|
| 2025 | $3,884 +1.4% | $361,870 +2% |
| 2024 | $3,829 +1.7% | $354,776 +2% |
| 2023 | $3,766 +2.4% | $347,820 +2% |
Find assessor info on the county website
Neighborhood: 96088
Nearby schools
GreatSchools rating
- 5/10Black Butte Elementary SchoolGrades: K-5Distance: 9.7 mi
- 4/10Black Butte Junior High SchoolGrades: 6-8Distance: 9.5 mi
- 9/10Foothill High SchoolGrades: 9-12Distance: 25.5 mi

Get pre-qualified for a loan
At Zillow Home Loans, we can pre-qualify you in as little as 5 minutes with no impact to your credit score.An equal housing lender. NMLS #10287.

