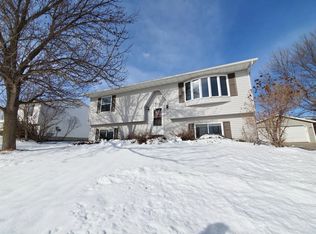Closed
$335,000
827 44th Ave NW, Rochester, MN 55901
4beds
2,034sqft
Single Family Residence
Built in 1992
7,840.8 Square Feet Lot
$336,700 Zestimate®
$165/sqft
$2,314 Estimated rent
Home value
$336,700
$306,000 - $370,000
$2,314/mo
Zestimate® history
Loading...
Owner options
Explore your selling options
What's special
Step into a home where comfort, style, and functionality come together seamlessly. Freshly painted throughout, this home shines with thoughtful features—from the warm glow of hardwood floors in the kitchen to the modern touch of smart switches, updated white outlets, and smart locks and thermostats. It’s the little things that make everyday living smoother. The rare bonus of a third-stall garage at this price point makes this property stand out! Even better, the third stall is heated and currently set up for a workshop ready for your projects, complete with metal storage drawers and cabinets that can stay with the home and 200amp electrical service that allow for power tools, electric car chargers, or other dreams to become a reality in this space! Inside, the basement features knockdown ceilings and sets the stage for versatility. Updated, dimmable LED lighting creates the perfect ambiance, whether you’re hosting movie night in a home theater setup or enjoying a quiet, cozy evening. Practical updates bring peace of mind: the furnace, washer, dryer, and water softener are all about 5 years old. Every corner of this home is designed for both convenience and enjoyment—ready for you to simply move in and start living your best life.
Zillow last checked: 8 hours ago
Listing updated: October 14, 2025 at 08:38am
Listed by:
Enclave Team 646-859-2368,
Real Broker, LLC.,
Noelle Tripolino Roberts 319-269-1294
Bought with:
Kyle Swanson
eXp Realty
Source: NorthstarMLS as distributed by MLS GRID,MLS#: 6768914
Facts & features
Interior
Bedrooms & bathrooms
- Bedrooms: 4
- Bathrooms: 2
- Full bathrooms: 1
- 3/4 bathrooms: 1
Bedroom 1
- Level: Upper
- Area: 165.2 Square Feet
- Dimensions: 14x11.8
Bedroom 2
- Level: Upper
- Area: 126 Square Feet
- Dimensions: 12x10.5
Bedroom 3
- Level: Lower
- Area: 124 Square Feet
- Dimensions: 12.4x10
Bedroom 4
- Level: Lower
- Area: 140.12 Square Feet
- Dimensions: 11.3x12.4
Bathroom
- Level: Upper
- Area: 45 Square Feet
- Dimensions: 9x5
Bathroom
- Level: Lower
- Area: 34.85 Square Feet
- Dimensions: 8.5x4.10
Dining room
- Level: Upper
- Area: 134.55 Square Feet
- Dimensions: 11.5x11.7
Family room
- Level: Lower
- Area: 328.02 Square Feet
- Dimensions: 23.10x14.2
Kitchen
- Level: Upper
- Area: 138.04 Square Feet
- Dimensions: 11.9x11.6
Laundry
- Level: Lower
- Area: 112.86 Square Feet
- Dimensions: 11.4x9.9
Living room
- Level: Upper
- Area: 188.16 Square Feet
- Dimensions: 14.7x12.8
Heating
- Forced Air
Cooling
- Central Air
Appliances
- Included: Dishwasher, Dryer, Microwave, Range, Refrigerator, Washer, Water Softener Owned
Features
- Basement: Daylight,Drainage System,Finished,Full,Concrete,Sump Pump
- Has fireplace: No
Interior area
- Total structure area: 2,034
- Total interior livable area: 2,034 sqft
- Finished area above ground: 1,034
- Finished area below ground: 900
Property
Parking
- Total spaces: 3
- Parking features: Detached, Heated Garage
- Garage spaces: 3
- Details: Garage Dimensions (42x24)
Accessibility
- Accessibility features: None
Features
- Levels: Multi/Split
- Patio & porch: Deck
- Fencing: Chain Link,Full
Lot
- Size: 7,840 sqft
- Dimensions: 66 x 122
- Features: Near Public Transit
Details
- Additional structures: Workshop
- Foundation area: 1034
- Parcel number: 743221047524
- Zoning description: Residential-Single Family
Construction
Type & style
- Home type: SingleFamily
- Property subtype: Single Family Residence
Materials
- Vinyl Siding
- Roof: Asphalt
Condition
- Age of Property: 33
- New construction: No
- Year built: 1992
Utilities & green energy
- Electric: 200+ Amp Service
- Gas: Natural Gas
- Sewer: City Sewer/Connected
- Water: City Water/Connected
Community & neighborhood
Location
- Region: Rochester
- Subdivision: Diamond Ridge 3rd
HOA & financial
HOA
- Has HOA: No
Price history
| Date | Event | Price |
|---|---|---|
| 10/14/2025 | Sold | $335,000-1.2%$165/sqft |
Source: | ||
| 9/4/2025 | Pending sale | $339,000$167/sqft |
Source: | ||
| 8/19/2025 | Price change | $339,000-2.9%$167/sqft |
Source: | ||
| 8/11/2025 | Listed for sale | $349,000+97.2%$172/sqft |
Source: | ||
| 8/14/2015 | Sold | $177,000+12.9%$87/sqft |
Source: | ||
Public tax history
| Year | Property taxes | Tax assessment |
|---|---|---|
| 2024 | $3,520 | $288,900 +4% |
| 2023 | -- | $277,900 +5.5% |
| 2022 | $2,990 +3.5% | $263,300 +22.4% |
Find assessor info on the county website
Neighborhood: Manor Park
Nearby schools
GreatSchools rating
- 6/10Bishop Elementary SchoolGrades: PK-5Distance: 0.7 mi
- 5/10John Marshall Senior High SchoolGrades: 8-12Distance: 2.3 mi
- 5/10John Adams Middle SchoolGrades: 6-8Distance: 2.7 mi
Schools provided by the listing agent
- Elementary: Harriet Bishop
- Middle: John Adams
- High: John Marshall
Source: NorthstarMLS as distributed by MLS GRID. This data may not be complete. We recommend contacting the local school district to confirm school assignments for this home.
Get a cash offer in 3 minutes
Find out how much your home could sell for in as little as 3 minutes with a no-obligation cash offer.
Estimated market value
$336,700
