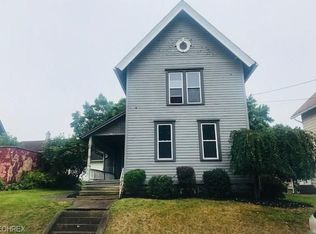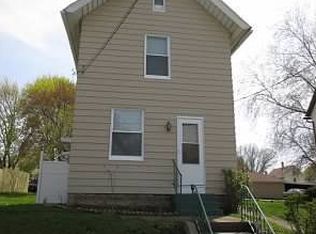Sold for $133,000
$133,000
827 Amherst Rd NE, Massillon, OH 44646
3beds
1,910sqft
Single Family Residence
Built in 1924
4,848.23 Square Feet Lot
$134,500 Zestimate®
$70/sqft
$1,243 Estimated rent
Home value
$134,500
$118,000 - $153,000
$1,243/mo
Zestimate® history
Loading...
Owner options
Explore your selling options
What's special
Love where you live! Welcome to your dream home! This beautifully maintained solid brick residence boasts a large front porch, perfect for sipping coffee or enjoying warm evenings. Step inside to discover original hardwood floors that add warmth and character throughout the living spaces. The inviting living room features elegant French doors that lead into a formal dining room, making it ideal for entertaining family and friends. Enjoy the cozy ambiance of the fireplace insert during chilly nights, while built-in shelves provide both functionality and style. Unwind in the luxurious bathroom, where you'll find a soothing whirlpool tub adorned with a charming tin ceiling. Additional highlights include a one-car garage for your convenience and a fenced-in backyard, perfect for pets and outdoor activities. Updates/ Upgrades include Leaf Filters 2021, new glass block windows. Roof 2008/Central Air 2009/ Hot water tank 2008. Light fixtures throughout.
Zillow last checked: 8 hours ago
Listing updated: September 15, 2025 at 08:48am
Listing Provided by:
Ginger E Kuhn 330-575-7011 ginger@thegingerkuhnteam.com,
Keller Williams Legacy Group Realty
Bought with:
Ginger E Kuhn, 2005016815
Keller Williams Legacy Group Realty
Nicholas Upp, 2024005952
Keller Williams Legacy Group Realty
Source: MLS Now,MLS#: 5143536 Originating MLS: Stark Trumbull Area REALTORS
Originating MLS: Stark Trumbull Area REALTORS
Facts & features
Interior
Bedrooms & bathrooms
- Bedrooms: 3
- Bathrooms: 1
- Full bathrooms: 1
Primary bedroom
- Level: Second
- Dimensions: 12 x 14
Bedroom
- Level: Second
- Dimensions: 12 x 13
Bedroom
- Level: Second
- Dimensions: 12 x 10
Dining room
- Level: First
- Dimensions: 10 x 13
Kitchen
- Level: First
- Dimensions: 10 x 12
Living room
- Level: First
- Dimensions: 28 x 13
Heating
- Forced Air, Gas
Cooling
- Central Air
Appliances
- Included: Range, Refrigerator
Features
- Basement: Full
- Number of fireplaces: 1
Interior area
- Total structure area: 1,910
- Total interior livable area: 1,910 sqft
- Finished area above ground: 1,910
Property
Parking
- Total spaces: 1
- Parking features: Attached, Garage
- Attached garage spaces: 1
Features
- Levels: Two
- Stories: 2
- Patio & porch: Porch
Lot
- Size: 4,848 sqft
Details
- Parcel number: 00610805
- Special conditions: Standard
Construction
Type & style
- Home type: SingleFamily
- Architectural style: Colonial
- Property subtype: Single Family Residence
Materials
- Brick
- Roof: Asphalt,Fiberglass
Condition
- Year built: 1924
Utilities & green energy
- Sewer: Public Sewer
- Water: Public
Community & neighborhood
Location
- Region: Massillon
- Subdivision: Massillon
Other
Other facts
- Listing terms: Cash,Conventional
Price history
| Date | Event | Price |
|---|---|---|
| 9/12/2025 | Sold | $133,000-3.6%$70/sqft |
Source: | ||
| 8/21/2025 | Contingent | $138,000$72/sqft |
Source: | ||
| 8/14/2025 | Listed for sale | $138,000$72/sqft |
Source: | ||
| 8/6/2025 | Contingent | $138,000$72/sqft |
Source: | ||
| 7/31/2025 | Listed for sale | $138,000+150.9%$72/sqft |
Source: | ||
Public tax history
| Year | Property taxes | Tax assessment |
|---|---|---|
| 2024 | $2,001 +23.2% | $42,700 +34.5% |
| 2023 | $1,624 -0.2% | $31,750 |
| 2022 | $1,628 -1.6% | $31,750 |
Find assessor info on the county website
Neighborhood: 44646
Nearby schools
GreatSchools rating
- 8/10Whittier Elementary SchoolGrades: K-3Distance: 0.6 mi
- 4/10Massillon Junior High SchoolGrades: 7-8Distance: 2.6 mi
- 4/10Washington High SchoolGrades: 9-12Distance: 1.3 mi
Schools provided by the listing agent
- District: Massillon CSD - 7609
Source: MLS Now. This data may not be complete. We recommend contacting the local school district to confirm school assignments for this home.
Get a cash offer in 3 minutes
Find out how much your home could sell for in as little as 3 minutes with a no-obligation cash offer.
Estimated market value$134,500
Get a cash offer in 3 minutes
Find out how much your home could sell for in as little as 3 minutes with a no-obligation cash offer.
Estimated market value
$134,500

