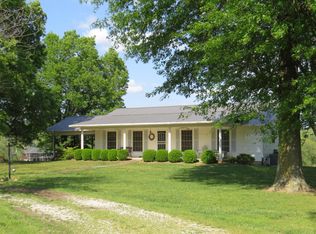#2596: Great Location- 3 bedroom 2 bath manufactured home in excellent condition with permanent foundation setting on 3.3 acres with no restrictions. All appliances convey 24 x 30 shop building with 16 foot carport. Concrete floor, plumbing and electric. Finished interior. $139,995
This property is off market, which means it's not currently listed for sale or rent on Zillow. This may be different from what's available on other websites or public sources.

