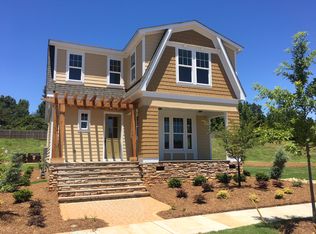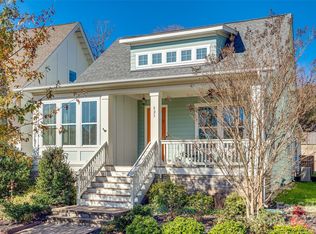Closed
$575,000
827 Digby Rd, Rock Hill, SC 29730
3beds
2,002sqft
Single Family Residence
Built in 2018
0.11 Acres Lot
$573,100 Zestimate®
$287/sqft
$2,140 Estimated rent
Home value
$573,100
$544,000 - $602,000
$2,140/mo
Zestimate® history
Loading...
Owner options
Explore your selling options
What's special
Have you been feeling disappointed at what $800k will buy in today's market…let alone $1M plus? Are you searching for the ultimate "quality over quantity" home with high end custom designed finishes, where every room feels like the “big” houses you see, but without all the rooms you don’t need? Do you desire maintenance free living, but don’t want a townhome because privacy is important? Look no further! This is your unicorn, the home you'd never expect to find right in the heart of Riverwalk, just minutes from Charlotte. This custom remodel both inside and out will blow you away! Sold fully furnished and boasting the ultimate covered outdoor living space, complete with electric screens and outdoor heaters, making year-round dining and relaxing a breeze, along with life-like turf which never needs attention. This home has been completely renovated with Classica custom build upgrades and features timeless curb appeal with a welcoming front porch and glass entry door. You'll find hardwood floors throughout the entire home including natural hickory upstairs, plus designer lighting and thoughtful details in every room. The stunning kitchen has quartz countertops, stainless Kitchenaid appliances including a gas range, painted cabinets with custom hardware, custom tile backsplash and a center island that's perfect for prepping and gathering. The open concept offers a spacious dining area with a tasteful shiplap accent wall and a bright living room with a hidden bar area complete with a wine fridge under the stairs. All of the bathrooms have been renovated with designer tile, quartz counters, custom lighting, chrome fixtures and a frameless glass shower in the primary bath. This home has an abundance of natural light and loads of storage throughout with a drop zone that offers functional built-ins, a custom pantry with solid shelving, and walk-in closets in all bedrooms, plus a detached 2 car garage! You could pay more…but why?
Zillow last checked: 8 hours ago
Listing updated: November 25, 2025 at 05:31am
Listing Provided by:
Amy Gamble agamble@helenadamsrealty.com,
Helen Adams Realty
Bought with:
Holly Achenberg
Helen Adams Realty
Source: Canopy MLS as distributed by MLS GRID,MLS#: 4269580
Facts & features
Interior
Bedrooms & bathrooms
- Bedrooms: 3
- Bathrooms: 3
- Full bathrooms: 2
- 1/2 bathrooms: 1
Primary bedroom
- Level: Upper
Bedroom s
- Level: Upper
Bedroom s
- Level: Upper
Bathroom full
- Level: Upper
Bathroom full
- Level: Upper
Bathroom half
- Level: Main
Dining room
- Level: Main
Kitchen
- Level: Main
Laundry
- Level: Upper
Living room
- Level: Main
Heating
- Forced Air, Natural Gas
Cooling
- Ceiling Fan(s), Central Air, Electric
Appliances
- Included: Dishwasher, Disposal, Exhaust Fan, Gas Cooktop, Gas Water Heater, Microwave, Plumbed For Ice Maker, Self Cleaning Oven
- Laundry: Electric Dryer Hookup, Laundry Closet, Upper Level
Features
- Built-in Features, Drop Zone, Kitchen Island, Open Floorplan, Walk-In Closet(s), Walk-In Pantry
- Flooring: Tile, Wood
- Has basement: No
- Attic: Pull Down Stairs
Interior area
- Total structure area: 2,002
- Total interior livable area: 2,002 sqft
- Finished area above ground: 2,002
- Finished area below ground: 0
Property
Parking
- Total spaces: 2
- Parking features: Detached Garage, Garage Door Opener, Garage Faces Rear, Keypad Entry, On Street, Garage on Main Level
- Garage spaces: 2
- Has uncovered spaces: Yes
Features
- Levels: Two
- Stories: 2
- Patio & porch: Covered, Front Porch, Rear Porch, Screened
- Pool features: Community
- Fencing: Back Yard,Fenced
Lot
- Size: 0.11 Acres
- Dimensions: 41 x 114 x 41 x 113
- Features: Level
Details
- Parcel number: 6620701198
- Zoning: MP-R
- Special conditions: Standard
- Other equipment: Network Ready
Construction
Type & style
- Home type: SingleFamily
- Property subtype: Single Family Residence
Materials
- Fiber Cement
- Foundation: Crawl Space
Condition
- New construction: No
- Year built: 2018
Utilities & green energy
- Sewer: Public Sewer
- Water: City
- Utilities for property: Cable Available, Electricity Connected, Wired Internet Available
Community & neighborhood
Security
- Security features: Carbon Monoxide Detector(s), Smoke Detector(s)
Community
- Community features: Clubhouse, Playground, Recreation Area, Sidewalks, Street Lights, Walking Trails
Location
- Region: Rock Hill
- Subdivision: Riverwalk
HOA & financial
HOA
- Has HOA: Yes
- HOA fee: $1,303 annually
- Association name: William Douglas Property Management
- Association phone: 803-509-6543
Other
Other facts
- Listing terms: Cash,Conventional,FHA,VA Loan
- Road surface type: Concrete, Paved
Price history
| Date | Event | Price |
|---|---|---|
| 11/24/2025 | Sold | $575,000$287/sqft |
Source: | ||
| 10/11/2025 | Price change | $575,000-3.4%$287/sqft |
Source: | ||
| 8/20/2025 | Price change | $595,000-4.8%$297/sqft |
Source: | ||
| 6/12/2025 | Listed for sale | $625,000+38.8%$312/sqft |
Source: | ||
| 5/4/2022 | Sold | $450,450+2.4%$225/sqft |
Source: | ||
Public tax history
| Year | Property taxes | Tax assessment |
|---|---|---|
| 2025 | -- | $18,452 +3.2% |
| 2024 | $4,687 -0.7% | $17,878 -33.4% |
| 2023 | $4,718 +39.5% | $26,837 +128.6% |
Find assessor info on the county website
Neighborhood: 29730
Nearby schools
GreatSchools rating
- 6/10Independence Elementary SchoolGrades: PK-5Distance: 4.6 mi
- 4/10W. C. Sullivan Middle SchoolGrades: 6-8Distance: 2.2 mi
- 4/10Rock Hill High SchoolGrades: 9-12Distance: 4.8 mi
Schools provided by the listing agent
- Elementary: Independence
- Middle: Sullivan
- High: Rock Hill
Source: Canopy MLS as distributed by MLS GRID. This data may not be complete. We recommend contacting the local school district to confirm school assignments for this home.
Get a cash offer in 3 minutes
Find out how much your home could sell for in as little as 3 minutes with a no-obligation cash offer.
Estimated market value$573,100
Get a cash offer in 3 minutes
Find out how much your home could sell for in as little as 3 minutes with a no-obligation cash offer.
Estimated market value
$573,100

