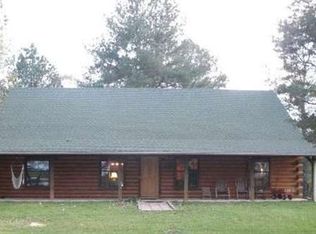Sold
Price Unknown
827 Earnest Rd, Texarkana, TX 75503
4beds
2,110sqft
Single Family Residence
Built in ----
1.2 Acres Lot
$284,700 Zestimate®
$--/sqft
$2,038 Estimated rent
Home value
$284,700
Estimated sales range
Not available
$2,038/mo
Zestimate® history
Loading...
Owner options
Explore your selling options
What's special
Country home with 4 Bedrooms,2 bath & 2 living areas located in the Redlick School district on 1.20 acre. Step though your Rustic front door into the open living area , dining and new kitchen. The Kitchen has new soft close cabinets, granite countertops & all new appliances. Slide the Farmdoor open to your seperate den with fireplace. Oversized Master suite. Wait till you see the Wet room in the master bath. Beautiful tiled room with shower and modern free-standing tub. Double vainty. 2 Walk in closets. The back yard has a large covered patio to entertain and family diners. Vinyl planking flooring throughtout. All new windows. So many extras.
Zillow last checked: 8 hours ago
Listing updated: March 06, 2023 at 09:00pm
Listed by:
Chantel Nixon,
Superior Realty
Bought with:
Chantel Nixon, 530979
Superior Realty
Source: TMLS,MLS#: 110493
Facts & features
Interior
Bedrooms & bathrooms
- Bedrooms: 4
- Bathrooms: 2
- Full bathrooms: 2
Bedroom
- Description: Split Primary Bedroom
Bathroom
- Description: Shower Only,Shower & Tub Combo,Tub Only,Walk-in Closet(s)
Dining room
- Description: Breakfast & Formal
Kitchen
- Description: Granite Counters
Living room
- Description: Two Living
Heating
- Central, Electric
Cooling
- Central Air, Electric
Appliances
- Included: Electric Cooktop, Dishwasher, Microwave, Oven, Electric Water Heater
- Laundry: Electric Dryer Hookup, Inside, Washer Hookup
Features
- Ceiling Fan(s)
- Flooring: Luxury Vinyl, Plank
- Has basement: No
- Number of fireplaces: 1
- Fireplace features: Wood Burning
Interior area
- Total structure area: 2,110
- Total interior livable area: 2,110 sqft
Property
Parking
- Total spaces: 2
- Parking features: Attached Carport, None, Carport
- Carport spaces: 2
Features
- Levels: One
- Stories: 1
- Patio & porch: Covered, Patio
- Fencing: Chain Link
Lot
- Size: 1.20 Acres
- Dimensions: 1-5
Details
- Additional structures: Storage
- Parcel number: 39747
Construction
Type & style
- Home type: SingleFamily
- Property subtype: Single Family Residence
Materials
- Brick, Frame
- Foundation: Pillar/Post/Pier, Slab
- Roof: Composition
Condition
- New construction: No
Utilities & green energy
- Electric: Electric - Bowie-Cass
- Sewer: Septic Tank
- Water: Well
Community & neighborhood
Location
- Region: Texarkana
Other
Other facts
- Road surface type: Natural
Price history
| Date | Event | Price |
|---|---|---|
| 6/13/2025 | Sold | -- |
Source: Agent Provided Report a problem | ||
| 4/1/2025 | Sold | -- |
Source: Public Record Report a problem | ||
| 2/24/2023 | Sold | -- |
Source: TMLS #110493 Report a problem | ||
| 1/23/2023 | Price change | $299,500-6%$142/sqft |
Source: TMLS #110493 Report a problem | ||
| 10/22/2022 | Price change | $318,500-3.3%$151/sqft |
Source: TMLS #110493 Report a problem | ||
Public tax history
| Year | Property taxes | Tax assessment |
|---|---|---|
| 2024 | $3,678 +1.3% | $304,288 +5.3% |
| 2023 | $3,631 +39.6% | $289,064 +86.8% |
| 2022 | $2,602 +39.2% | $154,732 +15.6% |
Find assessor info on the county website
Neighborhood: 75503
Nearby schools
GreatSchools rating
- 6/10Red Lick Elementary SchoolGrades: K-4Distance: 0.8 mi
- 8/10Red Lick Middle SchoolGrades: 5-8Distance: 0.9 mi
