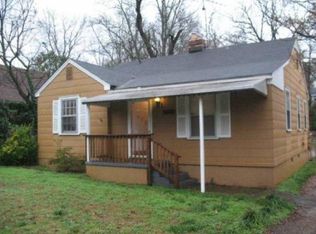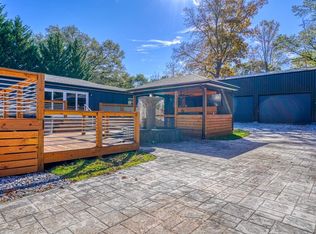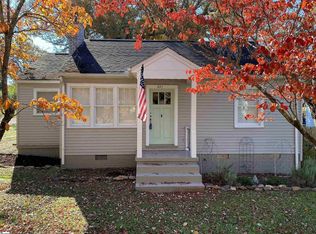Sold for $240,000
$240,000
827 N Franklin Rd, Greenville, SC 29617
3beds
1,486sqft
Single Family Residence, Residential
Built in ----
9,583.2 Square Feet Lot
$242,700 Zestimate®
$162/sqft
$1,694 Estimated rent
Home value
$242,700
$228,000 - $257,000
$1,694/mo
Zestimate® history
Loading...
Owner options
Explore your selling options
What's special
Welcome home! 827 N Franklin road is truly one of a kind. The single story 3 bedroom 2 bathroom is currently being used as an art studio but would be the perfect starter home. This home has a super functional layout with a oversized living room, dining room right off the kitchen and master suite at the back of the house. You will truly appreciate the craftsmanship shown throughout this home. The lot offers tons of privacy and plenty of parking space with the extended driveway. You can't beat this location 10 minutes from downtown Greenville and Travelers rest. Come see this home today!
Zillow last checked: 8 hours ago
Listing updated: June 17, 2025 at 10:35am
Listed by:
Conner Nasim 864-436-9490,
Engage Real Estate Group
Bought with:
Laurie Hughes
Bluefield Realty Group
Source: Greater Greenville AOR,MLS#: 1553419
Facts & features
Interior
Bedrooms & bathrooms
- Bedrooms: 3
- Bathrooms: 2
- Full bathrooms: 2
- Main level bathrooms: 2
- Main level bedrooms: 3
Primary bedroom
- Area: 154
- Dimensions: 11 x 14
Bedroom 2
- Area: 110
- Dimensions: 10 x 11
Bedroom 3
- Area: 144
- Dimensions: 12 x 12
Primary bathroom
- Features: Full Bath, Shower Only
- Level: Main
Dining room
- Area: 130
- Dimensions: 10 x 13
Kitchen
- Area: 90
- Dimensions: 9 x 10
Living room
- Area: 240
- Dimensions: 20 x 12
Office
- Area: 100
- Dimensions: 10 x 10
Den
- Area: 100
- Dimensions: 10 x 10
Heating
- Forced Air, Natural Gas
Cooling
- Central Air, Electric
Appliances
- Included: Dishwasher, Disposal, Free-Standing Gas Range, Refrigerator, Gas Water Heater
- Laundry: 1st Floor, In Kitchen
Features
- Countertops-Other
- Flooring: Ceramic Tile, Wood, Vinyl
- Windows: Tilt Out Windows, Insulated Windows, Window Treatments
- Basement: None
- Attic: Pull Down Stairs,Storage
- Number of fireplaces: 1
- Fireplace features: Gas Log
Interior area
- Total structure area: 1,364
- Total interior livable area: 1,486 sqft
Property
Parking
- Parking features: None, Paved
- Has uncovered spaces: Yes
Features
- Levels: One
- Stories: 1
- Patio & porch: Front Porch
Lot
- Size: 9,583 sqft
- Features: 1/2 Acre or Less
- Topography: Level
Details
- Parcel number: 0164.0001004.00
Construction
Type & style
- Home type: SingleFamily
- Architectural style: Traditional
- Property subtype: Single Family Residence, Residential
Materials
- Stone, Wood Siding
- Foundation: Crawl Space
- Roof: Architectural
Utilities & green energy
- Sewer: Public Sewer
- Water: Public
- Utilities for property: Cable Available
Community & neighborhood
Security
- Security features: Smoke Detector(s)
Community
- Community features: None
Location
- Region: Greenville
- Subdivision: San Souci Heights
Price history
| Date | Event | Price |
|---|---|---|
| 6/16/2025 | Sold | $240,000+2.1%$162/sqft |
Source: | ||
| 6/1/2025 | Listing removed | $235,000$158/sqft |
Source: | ||
| 5/1/2025 | Contingent | $235,000$158/sqft |
Source: | ||
| 4/8/2025 | Listed for sale | $235,000+2.2%$158/sqft |
Source: | ||
| 3/29/2025 | Listing removed | $230,000$155/sqft |
Source: | ||
Public tax history
| Year | Property taxes | Tax assessment |
|---|---|---|
| 2024 | $510 -0.6% | $80,160 |
| 2023 | $513 +1.7% | $80,160 |
| 2022 | $504 -19.2% | $80,160 |
Find assessor info on the county website
Neighborhood: 29617
Nearby schools
GreatSchools rating
- 3/10Duncan Chapel Elementary SchoolGrades: PK-5Distance: 1.3 mi
- 1/10Lakeview Middle SchoolGrades: 6-8Distance: 0.7 mi
- 2/10Berea High SchoolGrades: 9-12Distance: 2.6 mi
Schools provided by the listing agent
- Elementary: Duncan Chapel
- Middle: Lakeview
- High: Berea
Source: Greater Greenville AOR. This data may not be complete. We recommend contacting the local school district to confirm school assignments for this home.
Get a cash offer in 3 minutes
Find out how much your home could sell for in as little as 3 minutes with a no-obligation cash offer.
Estimated market value$242,700
Get a cash offer in 3 minutes
Find out how much your home could sell for in as little as 3 minutes with a no-obligation cash offer.
Estimated market value
$242,700


