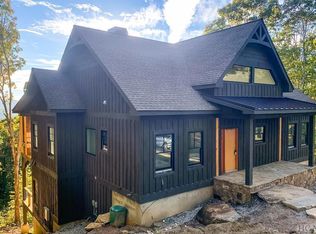Sold for $715,000
$715,000
827 North Ridge Road, Glenville, NC 28736
3beds
--sqft
Single Family Residence
Built in 1988
2.62 Acres Lot
$704,900 Zestimate®
$--/sqft
$2,531 Estimated rent
Home value
$704,900
$641,000 - $775,000
$2,531/mo
Zestimate® history
Loading...
Owner options
Explore your selling options
What's special
For those seeking a high-elevation, private mountain sanctuary, this is it! Situated at more than 4,100 feet of elevation and about 15 minutes from Cashiers, you'll feel secluded from the hustle and bustle while easily accessing all of the fun and charm of a small mountain town. Enjoy the convenience of a main-floor living, where you'll find the kitchen, dining, and living areas as well as two bedrooms, each with a full bathroom attached. In the primary suite, relish a soak in the garden tub with views of the lush foliage or morning calm and coffee surrounded by nature on your small, private deck. The second bedroom shares a full bathroom with the open-concept living area, where two walls of windows and high, beamed ceilings give this home a mountain cabin feel with a bright and airy ambiance. Spend chilly evenings cozied up by the wood stove and enjoy cool summer breezes and splendid year-round views from the partially screened, wraparound deck, where you can rest for hours in a rocking chair and gaze at the natural splendor all around you! The kitchen, with white cabinets, wood beams overhead, plentiful countertop space, and a breakfast bar, provides a charming environment for whipping up your favorite dishes. Upstairs, the loft can be used as an office, craft room, reading room, or whatever your heart desires. Downstairs, the third bedroom and full bathroom can serve as a private retreat for family or guests. The home features great storage and closet space throughout, plus an attached garage for storing your vehicle and other necessities. Let your creativity flow with the charming outdoor, multi-use building, or plant a garden on the beautifully landscaped grounds. With 2.62 acres, you'll have room to spread out and enjoy some peace and quiet. Short-term rentals are allowed in this location.
Zillow last checked: 8 hours ago
Listing updated: November 11, 2024 at 01:08pm
Listed by:
Daniel Allen,
Silver Creek Real Estate Group, Inc.
Bought with:
Philip Bradley
Cashiers Valley Real Estate LLC
Source: HCMLS,MLS#: 104208Originating MLS: Highlands Cashiers Board of Realtors
Facts & features
Interior
Bedrooms & bathrooms
- Bedrooms: 3
- Bathrooms: 3
- Full bathrooms: 3
Primary bedroom
- Level: Main
Bedroom 2
- Level: Main
Bedroom 3
- Level: Lower
Den
- Level: Upper
Dining room
- Level: Main
Kitchen
- Level: Main
Living room
- Level: Main
Heating
- Heat Pump, Wood
Cooling
- Central Air, Electric
Appliances
- Included: Dryer, Dishwasher, Exhaust Fan, Disposal, Gas Oven, Microwave, Refrigerator, Washer
- Laundry: Washer Hookup, Dryer Hookup
Features
- Breakfast Bar, Ceiling Fan(s), Garden Tub/Roman Tub, Vaulted Ceiling(s), Walk-In Closet(s)
- Flooring: Carpet, Vinyl, Wood
- Windows: Window Treatments
- Basement: Crawl Space,Encapsulated,Garage Access,Interior Entry,Partially Finished
- Has fireplace: Yes
- Fireplace features: Living Room, Wood Burning Stove
Property
Parking
- Total spaces: 1
- Parking features: Attached, Garage, One Car Garage, Gravel, Parking Lot
- Garage spaces: 1
Features
- Patio & porch: Rear Porch, Covered, Deck, Front Porch, Screened, Side Porch, Wrap Around
- Exterior features: Garden
- Has view: Yes
- View description: Mountain(s), Trees/Woods
Lot
- Size: 2.62 Acres
- Features: Partially Cleared, Rolling Slope, Wooded
Details
- Additional structures: Workshop
- Parcel number: 7565723779
Construction
Type & style
- Home type: SingleFamily
- Property subtype: Single Family Residence
Materials
- Stone Veneer, Wood Siding
- Foundation: Block
- Roof: Metal
Condition
- New construction: No
- Year built: 1988
Utilities & green energy
- Sewer: Septic Permit 3 Bedroom, Septic Tank
- Water: Other, Shared Well
- Utilities for property: Satellite Internet Available
Community & neighborhood
Security
- Security features: Gated Community
Community
- Community features: None, Gated
Location
- Region: Glenville
- Subdivision: Pilots Knob
Other
Other facts
- Listing terms: Cash
Price history
| Date | Event | Price |
|---|---|---|
| 8/26/2024 | Sold | $715,000-4.5% |
Source: HCMLS #104208 Report a problem | ||
| 8/20/2024 | Pending sale | $749,000 |
Source: HCMLS #104208 Report a problem | ||
| 7/23/2024 | Contingent | $749,000 |
Source: HCMLS #104208 Report a problem | ||
| 7/4/2024 | Price change | $749,000-6.3% |
Source: HCMLS #104208 Report a problem | ||
| 6/16/2024 | Price change | $799,000-5.9% |
Source: HCMLS #104208 Report a problem | ||
Public tax history
| Year | Property taxes | Tax assessment |
|---|---|---|
| 2024 | $1,326 | $293,390 |
| 2023 | $1,326 | $293,390 |
| 2022 | $1,326 +7% | $293,390 |
Find assessor info on the county website
Neighborhood: 28736
Nearby schools
GreatSchools rating
- 5/10Blue Ridge SchoolGrades: PK-6Distance: 4.8 mi
- 4/10Blue Ridge Virtual Early CollegeGrades: 7-12Distance: 4.8 mi
- 7/10Jackson Co Early CollegeGrades: 9-12Distance: 11.3 mi

Get pre-qualified for a loan
At Zillow Home Loans, we can pre-qualify you in as little as 5 minutes with no impact to your credit score.An equal housing lender. NMLS #10287.
