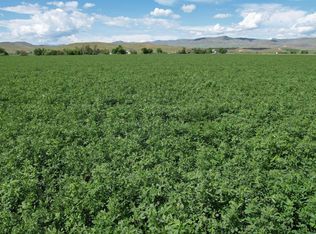Sold
Price Unknown
827 Olds Ferry Rd, Weiser, ID 83672
3beds
4baths
2,475sqft
Single Family Residence
Built in 2011
9 Acres Lot
$697,600 Zestimate®
$--/sqft
$3,008 Estimated rent
Home value
$697,600
Estimated sales range
Not available
$3,008/mo
Zestimate® history
Loading...
Owner options
Explore your selling options
What's special
Breathtaking views and true country living await at this 9-acre homestead. This custom 3 bed, 3.5 bath home features custom wood paneling throughout, a main level primary suite and an open loft both with gorgeous walk-in showers. Enjoy a bright, open floor plan with new kitchen cabinets, new granite countertops, LVP flooring with radiant heat, a wood stove, energy efficient ductless A/C, and a tankless water heater. One of the bedrooms offers its own private entrance through the garage, with a half-bath, making it perfect for guests, home office, or a private retreat. Outside you will find a barn with a tack room, a fully insulated 30x60 shop with framing and insulation for a multi-room office and bonus room upstairs. Sub-irrigated alfalfa pasture, mature trees, and space for gardens and livestock offer a true self-sufficient lifestyle. RV hookup, extra garage bathroom, wrap-around deck, and plenty of parking complete the package. Peaceful, private, and ready for your vision, all just a short drive from town.
Zillow last checked: 8 hours ago
Listing updated: December 02, 2025 at 04:08pm
Listed by:
Corbin Scott 208-484-3687,
Keller Williams Realty Boise
Bought with:
Stephanie Smith
Coldwell Banker Tomlinson
Source: IMLS,MLS#: 98951211
Facts & features
Interior
Bedrooms & bathrooms
- Bedrooms: 3
- Bathrooms: 4
- Main level bathrooms: 2
- Main level bedrooms: 1
Primary bedroom
- Level: Main
Bedroom 2
- Level: Upper
Bedroom 3
- Level: Upper
Kitchen
- Level: Main
Living room
- Level: Main
Heating
- Radiant, Wood, Ductless/Mini Split
Cooling
- Ductless/Mini Split
Appliances
- Included: Gas Water Heater, Tankless Water Heater, Dishwasher, Microwave, Oven/Range Freestanding
Features
- Bathroom, Bedroom, Living Area, Workbench, Bath-Master, Bed-Master Main Level, Split Bedroom, Great Room, Two Master Bedrooms, Double Vanity, Walk-In Closet(s), Loft, Breakfast Bar, Pantry, Kitchen Island, Granite Counters, Number of Baths Main Level: 2, Number of Baths Upper Level: 1
- Flooring: Tile, Engineered Vinyl Plank, Vinyl
- Has basement: No
- Number of fireplaces: 1
- Fireplace features: One, Wood Burning Stove
Interior area
- Total structure area: 2,475
- Total interior livable area: 2,475 sqft
- Finished area above ground: 2,475
- Finished area below ground: 0
Property
Parking
- Total spaces: 4
- Parking features: Garage Door Access, RV/Boat, Attached, Detached, RV Access/Parking, Driveway
- Attached garage spaces: 4
- Has uncovered spaces: Yes
Features
- Levels: Two
- Patio & porch: Covered Patio/Deck
- Fencing: Full,Fence/Livestock,Wire
- Has view: Yes
Lot
- Size: 9 Acres
- Features: 5 - 9.9 Acres, Garden, Horses, Irrigation Available, Sidewalks, Views, Chickens, Winter Access, Manual Sprinkler System
Details
- Additional structures: Shop, Barn(s), Sep. Detached Dwelling, Separate Living Quarters
- Parcel number: RP11N06W212540
- Zoning: Agriculture
- Horses can be raised: Yes
Construction
Type & style
- Home type: SingleFamily
- Property subtype: Single Family Residence
Materials
- Insulation, Frame, Wood Siding
- Roof: Metal
Condition
- Year built: 2011
Utilities & green energy
- Electric: 220 Volts
- Sewer: Septic Tank
- Water: Well
- Utilities for property: Electricity Connected, Cable Connected, Broadband Internet
Community & neighborhood
Location
- Region: Weiser
Other
Other facts
- Listing terms: Cash,Conventional,FHA,VA Loan
- Ownership: Fee Simple
- Road surface type: Paved
Price history
Price history is unavailable.
Public tax history
| Year | Property taxes | Tax assessment |
|---|---|---|
| 2024 | $840 +105.3% | $1,009,038 +89% |
| 2023 | $409 -88.3% | $533,790 -5.2% |
| 2022 | $3,488 | $562,919 +24.6% |
Find assessor info on the county website
Neighborhood: 83672
Nearby schools
GreatSchools rating
- NAPioneer Primary SchoolGrades: PK-3Distance: 4.8 mi
- 5/10Weiser Middle SchoolGrades: 6-8Distance: 5.5 mi
- 3/10Weiser High SchoolGrades: 9-12Distance: 4.6 mi
Schools provided by the listing agent
- Elementary: Pioneer
- Middle: Weiser
- High: Weiser
- District: Weiser School District #431
Source: IMLS. This data may not be complete. We recommend contacting the local school district to confirm school assignments for this home.
