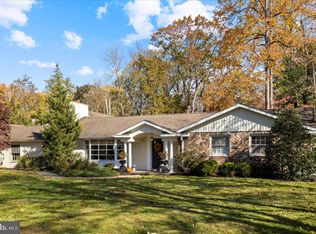Sold for $759,000 on 05/02/23
$759,000
827 Pine Tree Rd, Lafayette Hill, PA 19444
4beds
2,324sqft
Single Family Residence
Built in 1960
0.87 Acres Lot
$859,200 Zestimate®
$327/sqft
$3,993 Estimated rent
Home value
$859,200
$816,000 - $911,000
$3,993/mo
Zestimate® history
Loading...
Owner options
Explore your selling options
What's special
"You'll be walking on Sunshine" in this BEAUTIFUL Ranch Home in Whitemarsh Valley Farms. This extremely well-maintained Property offers 4 bedrooms (Main-Bedroom Suite), 3 full bathrooms, Upgraded Kitchen and Bathrooms, and attention to every detail. The Impressive Architecture of the Octagonal Great Room and Main Bedroom Suite have cathedral ceilings, Marvin windows, recessed lighting, quality craftsmanship and Panoramic views from every window. Wake up and in the morning and feel like you are on vacation every day. The Gourmet Kitchen has quality wood cabinets, self cleaning double ovens (great for entertaining), sub-zero refrigerator/freezer, dishwasher, double sink, corian counter-tops and island, (stools stay) large pantry closet and desk area, recessed lighting and neutral ceramic- tile flooring in kitchen. You just might become a Gourmet Chef ! The Living room has a large bay window, a brick, wood-burning fireplace, hardwood flooring and it flows into the Dining room. (great for entertaining). The Bedrooms are a good size with 2 of the bedrooms with their own private bathroom. The Main Suite mimics the Great room in style and design. The Luxurious Bathroom is large with a soaking tub plus a walk-in shower. There is also a large walk-in closet. with shelving & mirrors. The Basement is finished and offers additional storage, a heater room plus a laundry room. The LOVELY YARD has a spacious Slate Patio, gas grill and Shed for Garden tools. The 2-car side entry garage will be able to store your cars, bikes and hobbies. This Special property is ever so CONVENIENT TO Center City, Trains in Chestnut Hill, PA Turnpike and Blue Route yet you'll feel like you are in private oasis. There is 344 square feet more than what is listed. It doesn't reflect the Main Bedroom Addition.
Zillow last checked: 8 hours ago
Listing updated: May 02, 2023 at 03:19pm
Listed by:
Mia Schrank 215-680-5042,
Long & Foster Real Estate, Inc.
Bought with:
Christopher Thude, RS289256
RE/MAX Access
Source: Bright MLS,MLS#: PAMC2067280
Facts & features
Interior
Bedrooms & bathrooms
- Bedrooms: 4
- Bathrooms: 3
- Full bathrooms: 3
- Main level bathrooms: 3
- Main level bedrooms: 4
Heating
- Central, Natural Gas
Cooling
- Central Air, Electric
Appliances
- Included: Dishwasher, Disposal, Double Oven, Self Cleaning Oven, Oven/Range - Electric, Refrigerator, Gas Water Heater
- Laundry: Lower Level
Features
- Butlers Pantry, Built-in Features, Family Room Off Kitchen, Open Floorplan, Kitchen - Gourmet, Kitchen Island, Primary Bedroom - Bay Front, Recessed Lighting, Soaking Tub, Bathroom - Stall Shower, Upgraded Countertops, Walk-In Closet(s)
- Flooring: Tile/Brick, Wood, Carpet
- Windows: Bay/Bow, Replacement, Sliding, Vinyl Clad
- Basement: Full,Finished,Partial
- Number of fireplaces: 1
- Fireplace features: Brick
Interior area
- Total structure area: 2,324
- Total interior livable area: 2,324 sqft
- Finished area above ground: 2,324
Property
Parking
- Total spaces: 4
- Parking features: Garage Door Opener, Attached, Driveway
- Attached garage spaces: 2
- Uncovered spaces: 2
Accessibility
- Accessibility features: None
Features
- Levels: One
- Stories: 1
- Patio & porch: Terrace
- Exterior features: Barbecue, Chimney Cap(s), Extensive Hardscape, Lighting
- Pool features: None
Lot
- Size: 0.87 Acres
- Features: Level
Details
- Additional structures: Above Grade
- Parcel number: 650009094003
- Zoning: RESIDENTIAL
- Special conditions: Standard
Construction
Type & style
- Home type: SingleFamily
- Architectural style: Ranch/Rambler
- Property subtype: Single Family Residence
Materials
- Brick, Vinyl Siding
- Foundation: Block
- Roof: Architectural Shingle
Condition
- Excellent
- New construction: No
- Year built: 1960
Utilities & green energy
- Electric: 200+ Amp Service
- Sewer: Public Sewer
- Water: Public
Community & neighborhood
Location
- Region: Lafayette Hill
- Subdivision: Whitemarsh Val Fms
- Municipality: WHITEMARSH TWP
Other
Other facts
- Listing agreement: Exclusive Agency
- Listing terms: Cash,Conventional,VA Loan
- Ownership: Fee Simple
Price history
| Date | Event | Price |
|---|---|---|
| 5/2/2023 | Sold | $759,000+1.3%$327/sqft |
Source: | ||
| 4/14/2023 | Pending sale | $749,000$322/sqft |
Source: | ||
| 4/4/2023 | Contingent | $749,000$322/sqft |
Source: | ||
| 4/3/2023 | Pending sale | $749,000$322/sqft |
Source: | ||
| 3/27/2023 | Listed for sale | $749,000+123.6%$322/sqft |
Source: | ||
Public tax history
| Year | Property taxes | Tax assessment |
|---|---|---|
| 2024 | $7,867 | $245,780 |
| 2023 | $7,867 +4.4% | $245,780 |
| 2022 | $7,538 +3.1% | $245,780 |
Find assessor info on the county website
Neighborhood: 19444
Nearby schools
GreatSchools rating
- 10/10Whitemarsh El SchoolGrades: K-3Distance: 0.9 mi
- 7/10Colonial Middle SchoolGrades: 6-8Distance: 4.4 mi
- 9/10Plymouth-Whitemarsh Senior High SchoolGrades: 9-12Distance: 1.7 mi
Schools provided by the listing agent
- Elementary: Whitemarsh
- Middle: Colonial
- High: Plymouth Whitemarsh
- District: Colonial
Source: Bright MLS. This data may not be complete. We recommend contacting the local school district to confirm school assignments for this home.

Get pre-qualified for a loan
At Zillow Home Loans, we can pre-qualify you in as little as 5 minutes with no impact to your credit score.An equal housing lender. NMLS #10287.
Sell for more on Zillow
Get a free Zillow Showcase℠ listing and you could sell for .
$859,200
2% more+ $17,184
With Zillow Showcase(estimated)
$876,384