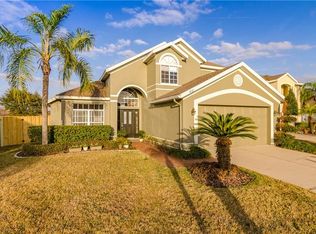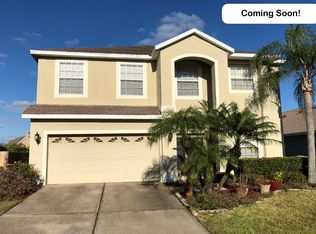FOR THE MOST COMPLETE INFORMATION AND TO SCHEDULE YOUR OWN PRIVATE TOUR, CONTACT THE OFFICIAL LISTING REALTOR, JEAN SCOTT, AT 407-765-2912. (Home buyers who have a current, Exclusive Buyer Brokerage Agreement, please contact your Realtor. -KWLS). ... This beautiful, executive home has mature landscaping, a large, oversized parking pad out front, two car side-entry garage, and one of the biggest backyards in the community. The property's lawn and landscaping is done for you by the HOA. When you enter the property, formal living and dining room spaces are to your left and a coat closet to your right. The kitchen has wood cabinetries, updated appliances, and a built-in desk. A large breakfast bar overlooking the family room, an eat-in space, double-wide pantry, and sliding glass doors leading to the backyard complete the kitchen. The backyard is fenced with a large open patio. The family room has an upgraded ceiling fan and volume ceilings. Off the family room is a jack-and-jill bath that adjoins to a bedroom with walk-in closet and double doors. Located on the ground floor is an interior laundry room with a sink and a door exiting to the garage. Up the stairs is a large bonus room that is flooded by natural light. The master suite is located on the second floor with double doors, two walk-in closets, and a master bath. The master bath has his-and-her sinks, garden tub, separate shower with upgraded tile and double shower head, and privacy closet. Four additional upstairs bedrooms all have spacious closets and upgraded ceiling fans. Two of the bedrooms share a jack-and-jill bath with shower/tub combo. Another full bathroom has a pocket door leading to the fourth upstairs bedroom. A linen closet is located in the hall leading to a fifth upstairs bedroom.
This property is off market, which means it's not currently listed for sale or rent on Zillow. This may be different from what's available on other websites or public sources.

