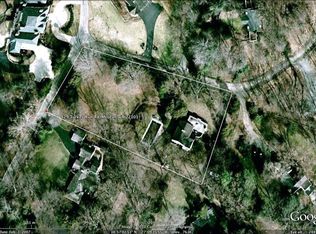Sold for $6,464,000
$6,464,000
827 Turkey Run Rd, Mc Lean, VA 22101
6beds
9,780sqft
Single Family Residence
Built in 2023
1.52 Acres Lot
$6,481,100 Zestimate®
$661/sqft
$7,212 Estimated rent
Home value
$6,481,100
$6.09M - $6.93M
$7,212/mo
Zestimate® history
Loading...
Owner options
Explore your selling options
What's special
Nestled on 1.5 beautifully landscaped acres backing to 500+ acres of protected parkland, this 2023 custom home blends timeless 19th-century Four-Square design with modern luxury. From the moment you arrive, the home captivates with its charming front porch, featuring classic swings and arched glass entry doors that lead into a striking foyer anchored by an architectural staircase and open atrium, a true work of art. The thoughtfully designed floor plan offers 12-foot ceilings on the main level, arched doorways, and oversized fireplaces. The formal living room connects to a sophisticated office/library complete with a wet bar, while the elegant dining room, enhanced by a cozy fireplace, sets the stage for memorable gatherings. The beautifully crafted Plain English kitchen is a showpiece, boasting top-of-the-line appliances and designer finishes. It opens to the family room and a sunlit breakfast room. A separate media room features a unique “trampoline ceiling,” offering both function and fun for kids and kids at heart. Upstairs, the luxurious owner’s suite is a private sanctuary with dual walk-in closets and a spa-inspired bathroom with separate vanities. Four additional bedroom suites each enjoy their own private bath, and a convenient upstairs laundry room adds everyday ease. The lower level is designed for recreation and wellness, featuring a one-of-a-kind four-story climbing wall and direct access to the outdoor patio and grounds. Step outside to your own private oasis, complete with a heated saltwater pool enhanced by swim jets and fountain jets, a 64-foot garage-turned-basketball court with finished office space above, and a beautifully appointed pool house with a wet bar and full bath, perfect for guests or entertaining. Ideally located, this home offers a rare combination of tranquility and convenience, just steps from a 1.5-mile trail to the Potomac River and within minutes of Downtown McLean, prestigious schools, Tysons, and easy access to I-495 and the GW Parkway
Zillow last checked: 8 hours ago
Listing updated: August 18, 2025 at 09:38am
Listed by:
Piper Yerks 703-963-1363,
Washington Fine Properties, LLC
Bought with:
Justin Kitsch, SP98372061
TTR Sotheby's International Realty
Source: Bright MLS,MLS#: VAFX2231410
Facts & features
Interior
Bedrooms & bathrooms
- Bedrooms: 6
- Bathrooms: 10
- Full bathrooms: 7
- 1/2 bathrooms: 3
- Main level bathrooms: 3
Basement
- Area: 1637
Heating
- Forced Air, Natural Gas
Cooling
- Central Air, Electric
Appliances
- Included: Microwave, Washer, Dryer, Dishwasher, Disposal, Refrigerator, Cooktop, Gas Water Heater
- Laundry: Upper Level
Features
- Bar, Bathroom - Stall Shower, Built-in Features, Ceiling Fan(s), Family Room Off Kitchen, Floor Plan - Traditional, Kitchen - Gourmet, Kitchen Island, Pantry, Primary Bath(s), Recessed Lighting, Walk-In Closet(s), 9'+ Ceilings, Beamed Ceilings, Vaulted Ceiling(s)
- Flooring: Wood
- Windows: Skylight(s)
- Basement: Walk-Out Access,Heated,Improved,Finished
- Number of fireplaces: 2
Interior area
- Total structure area: 9,780
- Total interior livable area: 9,780 sqft
- Finished area above ground: 8,143
- Finished area below ground: 1,637
Property
Parking
- Total spaces: 3
- Parking features: Garage Faces Front, Garage Door Opener, Oversized, Circular Driveway, Detached, Driveway
- Garage spaces: 3
- Has uncovered spaces: Yes
Accessibility
- Accessibility features: None
Features
- Levels: Four
- Stories: 4
- Patio & porch: Breezeway, Enclosed, Patio, Porch
- Exterior features: Play Area, Stone Retaining Walls
- Has private pool: Yes
- Pool features: Heated, In Ground, Salt Water, Private
- Has spa: Yes
- Spa features: Bath
- Has view: Yes
- View description: Scenic Vista, Trees/Woods, Garden
Lot
- Size: 1.52 Acres
- Features: Backs - Parkland, Front Yard, Landscaped, Rear Yard
Details
- Additional structures: Above Grade, Below Grade
- Parcel number: 0223 01 0035
- Zoning: 110
- Special conditions: Standard
Construction
Type & style
- Home type: SingleFamily
- Architectural style: Transitional,Farmhouse/National Folk,Manor
- Property subtype: Single Family Residence
Materials
- Other, HardiPlank Type
- Foundation: Other
- Roof: Slate
Condition
- New construction: No
- Year built: 2023
Utilities & green energy
- Sewer: Public Sewer
- Water: Well
Community & neighborhood
Location
- Region: Mc Lean
- Subdivision: Turkey Run
Other
Other facts
- Listing agreement: Exclusive Right To Sell
- Ownership: Fee Simple
Price history
| Date | Event | Price |
|---|---|---|
| 8/18/2025 | Sold | $6,464,000-7.6%$661/sqft |
Source: | ||
| 8/7/2025 | Contingent | $6,995,000$715/sqft |
Source: | ||
| 5/29/2025 | Price change | $6,995,000-9.7%$715/sqft |
Source: | ||
| 4/25/2025 | Listed for sale | $7,750,000+40.1%$792/sqft |
Source: | ||
| 2/26/2021 | Sold | $5,533,586+69%$566/sqft |
Source: | ||
Public tax history
| Year | Property taxes | Tax assessment |
|---|---|---|
| 2025 | $77,261 +2.4% | $6,553,060 +2.6% |
| 2024 | $75,484 +10.6% | $6,388,800 +7.8% |
| 2023 | $68,239 +189.5% | $5,926,130 +193.2% |
Find assessor info on the county website
Neighborhood: 22101
Nearby schools
GreatSchools rating
- 8/10Churchill Road Elementary SchoolGrades: PK-6Distance: 1.6 mi
- 8/10Cooper Middle SchoolGrades: 7-8Distance: 1.8 mi
- 9/10Langley High SchoolGrades: 9-12Distance: 0.4 mi
Schools provided by the listing agent
- Elementary: Churchill Road
- Middle: Cooper
- High: Langley
- District: Fairfax County Public Schools
Source: Bright MLS. This data may not be complete. We recommend contacting the local school district to confirm school assignments for this home.
Get a cash offer in 3 minutes
Find out how much your home could sell for in as little as 3 minutes with a no-obligation cash offer.
Estimated market value
$6,481,100
