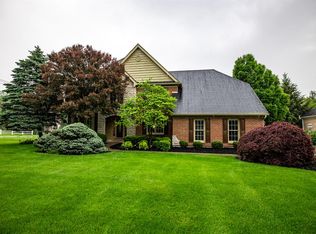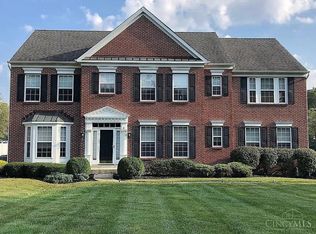Sold for $610,000 on 11/07/25
$610,000
8270 Weller Rd, Cincinnati, OH 45242
3beds
4,410sqft
Single Family Residence
Built in 1995
0.45 Acres Lot
$586,700 Zestimate®
$138/sqft
$4,592 Estimated rent
Home value
$586,700
$557,000 - $616,000
$4,592/mo
Zestimate® history
Loading...
Owner options
Explore your selling options
What's special
Welcome to a home designed for both everyday living and unforgettable gatherings! The gourmet kitchen features an open layout and walk-out access to a deck where you can soak in views of the wooded lot - perfect for morning coffee or summer barbecues. The first floor offers a dining room, a quiet study with French doors, living room, and family room. The family room is the heart of the home, filled with natural light thanks to a soaring vaulted ceiling, two-story windows, and a cozy wood-burning fireplace that brings warmth and charm year-round. Upstairs, unwind in the spacious primary suite with its own vaulted ceiling, fireplace, huge walk-in closet, and adjoining bath. Two additional bedrooms share a convenient Jack-and-Jill bath, offering plenty of room for family and guests. The expansive lower level includes a full bath and an impressive 23' x 52' recreation room ready for a home theater, gym, or game room. With a bit of personal touch and updates, this home will truly shine!
Zillow last checked: 8 hours ago
Listing updated: November 10, 2025 at 07:10am
Listed by:
Mahreen S Chaudhry 513-602-4245,
OwnerLand Realty, Inc. 513-896-1200
Bought with:
Christopher Schiff, 2023005179
Coldwell Banker Realty
Source: Cincy MLS,MLS#: 1845167 Originating MLS: Cincinnati Area Multiple Listing Service
Originating MLS: Cincinnati Area Multiple Listing Service

Facts & features
Interior
Bedrooms & bathrooms
- Bedrooms: 3
- Bathrooms: 4
- Full bathrooms: 3
- 1/2 bathrooms: 1
Primary bedroom
- Features: Bath Adjoins, Walk-In Closet(s), Wall-to-Wall Carpet, Fireplace
- Level: Second
- Area: 420
- Dimensions: 21 x 20
Bedroom 2
- Level: Second
- Area: 182
- Dimensions: 14 x 13
Bedroom 3
- Level: Second
- Area: 156
- Dimensions: 13 x 12
Bedroom 4
- Area: 0
- Dimensions: 0 x 0
Bedroom 5
- Area: 0
- Dimensions: 0 x 0
Primary bathroom
- Features: Shower, Tile Floor, Jetted Tub
Bathroom 1
- Features: Full
- Level: Second
Bathroom 2
- Features: Full
- Level: Second
Bathroom 3
- Features: Full
- Level: Lower
Bathroom 4
- Features: Partial
- Level: First
Dining room
- Features: Chair Rail, Chandelier, Other
- Level: First
- Area: 180
- Dimensions: 12 x 15
Family room
- Features: Fireplace, Wood Floor
- Area: 480
- Dimensions: 24 x 20
Kitchen
- Features: Pantry, Counter Bar, Solid Surface Ctr, Eat-in Kitchen, Walkout, Gourmet, Kitchen Island, Wood Floor
- Area: 153
- Dimensions: 17 x 9
Living room
- Features: Wall-to-Wall Carpet, Other
- Area: 156
- Dimensions: 12 x 13
Office
- Features: French Doors, Wood Floor, Other
- Level: First
- Area: 168
- Dimensions: 14 x 12
Heating
- Forced Air, Gas
Cooling
- Central Air
Appliances
- Included: Dishwasher, Disposal, Microwave, Oven/Range, Refrigerator, Gas Water Heater
Features
- High Ceilings, Crown Molding, Vaulted Ceiling(s), Ceiling Fan(s), Recessed Lighting
- Doors: French Doors, Multi Panel Doors
- Windows: Double Hung, Wood Frames, Insulated Windows
- Basement: Full,Finished,WW Carpet
- Number of fireplaces: 2
- Fireplace features: Gas, Wood Burning, Family Room, Master Bedroom
Interior area
- Total structure area: 4,410
- Total interior livable area: 4,410 sqft
Property
Parking
- Total spaces: 2
- Parking features: Driveway, Garage Door Opener
- Attached garage spaces: 2
- Has uncovered spaces: Yes
Features
- Levels: Two
- Stories: 2
- Patio & porch: Deck, Porch
Lot
- Size: 0.45 Acres
- Dimensions: 123 x 163.80 IRR
- Features: Wooded, Less than .5 Acre
Details
- Parcel number: 6030020009900
Construction
Type & style
- Home type: SingleFamily
- Architectural style: Transitional
- Property subtype: Single Family Residence
Materials
- Brick, Wood Siding
- Foundation: Concrete Perimeter
- Roof: Shingle
Condition
- New construction: No
- Year built: 1995
Utilities & green energy
- Electric: 220 Volts
- Gas: Natural
- Sewer: Public Sewer
- Water: Public
Community & neighborhood
Location
- Region: Cincinnati
- Subdivision: Woodgate of Montgomery
HOA & financial
HOA
- Has HOA: Yes
- HOA fee: $450 annually
Other
Other facts
- Listing terms: No Special Financing,Conventional
Price history
| Date | Event | Price |
|---|---|---|
| 11/7/2025 | Sold | $610,000-2.5%$138/sqft |
Source: | ||
| 9/26/2025 | Pending sale | $625,900$142/sqft |
Source: | ||
| 9/19/2025 | Price change | $625,900-10.6%$142/sqft |
Source: | ||
| 9/5/2025 | Price change | $699,900-6.7%$159/sqft |
Source: | ||
| 8/25/2025 | Price change | $750,000-6.1%$170/sqft |
Source: | ||
Public tax history
| Year | Property taxes | Tax assessment |
|---|---|---|
| 2024 | $11,757 -0.6% | $235,246 |
| 2023 | $11,823 +6.3% | $235,246 +27.4% |
| 2022 | $11,122 +1.1% | $184,583 |
Find assessor info on the county website
Neighborhood: 45242
Nearby schools
GreatSchools rating
- 9/10Montgomery Elementary SchoolGrades: K-4Distance: 2 mi
- 9/10Sycamore High SchoolGrades: 8-12Distance: 1.1 mi
- 6/10Edwin H Greene Intermediate Middle SchoolGrades: 4-6Distance: 2.3 mi
Get a cash offer in 3 minutes
Find out how much your home could sell for in as little as 3 minutes with a no-obligation cash offer.
Estimated market value
$586,700
Get a cash offer in 3 minutes
Find out how much your home could sell for in as little as 3 minutes with a no-obligation cash offer.
Estimated market value
$586,700

