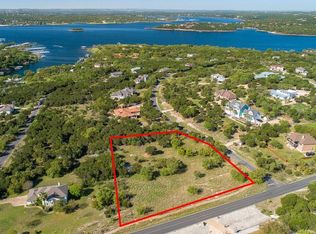Sold
Street View
Price Unknown
8271 Lime Creek Rd, Leander, TX 78641
4beds
4baths
3,800sqft
SingleFamily
Built in 2004
1.64 Acres Lot
$-- Zestimate®
$--/sqft
$7,501 Estimated rent
Home value
Not available
Estimated sales range
Not available
$7,501/mo
Zestimate® history
Loading...
Owner options
Explore your selling options
What's special
8271 Lime Creek Rd, Leander, TX 78641 is a single family home that contains 3,800 sq ft and was built in 2004. It contains 4 bedrooms and 4.5 bathrooms.
The Rent Zestimate for this home is $7,501/mo.
Facts & features
Interior
Bedrooms & bathrooms
- Bedrooms: 4
- Bathrooms: 4.5
Heating
- Other
Cooling
- Central
Features
- Has fireplace: Yes
Interior area
- Total interior livable area: 3,800 sqft
Property
Parking
- Parking features: Garage - Attached, Garage - Detached
Features
- Has spa: Yes
Lot
- Size: 1.64 Acres
Details
- Parcel number: 771879
Construction
Type & style
- Home type: SingleFamily
Materials
- Foundation: Slab
- Roof: Tile
Condition
- Year built: 2004
Community & neighborhood
Location
- Region: Leander
HOA & financial
HOA
- Has HOA: Yes
- HOA fee: Has HOA fee
Price history
| Date | Event | Price |
|---|---|---|
| 11/26/2025 | Sold | -- |
Source: Agent Provided Report a problem | ||
| 11/19/2025 | Pending sale | $1,995,000$525/sqft |
Source: | ||
| 11/4/2025 | Contingent | $1,995,000$525/sqft |
Source: | ||
| 9/25/2025 | Price change | $1,995,000-4.8%$525/sqft |
Source: | ||
| 9/4/2025 | Price change | $2,095,000-2.3%$551/sqft |
Source: | ||
Public tax history
| Year | Property taxes | Tax assessment |
|---|---|---|
| 2025 | -- | $2,194,380 +10% |
| 2024 | $33,389 +36.6% | $1,994,891 +33% |
| 2023 | $24,435 -0.1% | $1,500,000 +12.7% |
Find assessor info on the county website
Neighborhood: 78641
Nearby schools
GreatSchools rating
- 6/10Grandview Hills Elementary SchoolGrades: PK-5Distance: 4.2 mi
- 7/10Four Points Middle SchoolGrades: 6-8Distance: 6.3 mi
- 9/10Vandegrift High SchoolGrades: 9-12Distance: 6.5 mi
