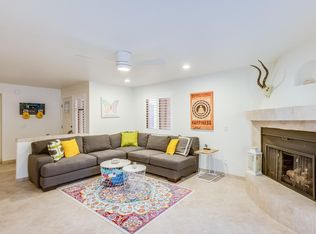Location! Location! Location! Enjoy this upstairs, 3 bed/2 bath Oro Valley condo with mountain & pool views! Vaulted ceilings, custom kitchen with an abundance of maple cabinets w/soft close drawers, pull outs, lazy susan, and hard counter-tops. New SS dishwasher, double ovens, large/deep kitchen sink w/touch faucet. New carpet throughout, ceiling fans, freshly painted, wired rear surround sound in family room and a beehive gas fireplace! New sliding patio door, updated fixtures and ceiling fans throughout. This unit comes with full size washer/dryer, all ready to go, turn key unit! Hurry it won't last! Owner is a licensed real estate agent in the state of Arizona.
This property is off market, which means it's not currently listed for sale or rent on Zillow. This may be different from what's available on other websites or public sources.
