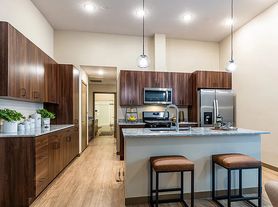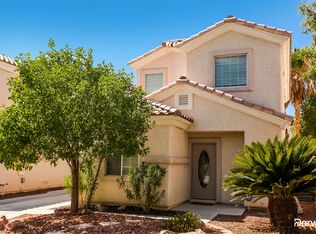Newly renovated. Welcome to this charming single-story home, designed for comfort and easy living. Step outside to a private oasis, ideal for year-round relaxation, A cozy courtyard offers the perfect spot for morning coffee or quiet evenings. Inside, open concept, new modern flooring, high quality paint and fixtures, blending style and function. The spacious 3-car garage with drive-through feature into the backyard provides plenty of room for vehicles, storage, and hobbies.Located in a friendly community with nearby parks, this home offers an inviting blend of convenience and family-friendly living. Close to high rated schools. Enjoy a lifestyle where every detail is tailored to relaxation and comfort schedule your showing today!
Tenant responsible for all utilities and monthly Lawn maintenance.
House for rent
Accepts Zillow applications
$2,295/mo
8273 Jo Marcy Dr, Las Vegas, NV 89131
3beds
2,102sqft
Price may not include required fees and charges.
Single family residence
Available now
No pets
Central air
In unit laundry
Attached garage parking
Forced air
What's special
New modern flooringCozy courtyardOpen conceptPrivate oasisDrive-through feature
- 32 days |
- -- |
- -- |
Travel times
Facts & features
Interior
Bedrooms & bathrooms
- Bedrooms: 3
- Bathrooms: 3
- Full bathrooms: 3
Heating
- Forced Air
Cooling
- Central Air
Appliances
- Included: Dishwasher, Dryer, Microwave, Refrigerator, Washer
- Laundry: In Unit
Features
- Flooring: Hardwood
Interior area
- Total interior livable area: 2,102 sqft
Property
Parking
- Parking features: Attached
- Has attached garage: Yes
- Details: Contact manager
Features
- Exterior features: Heating system: Forced Air, No Utilities included in rent
Details
- Parcel number: 12516111007
Construction
Type & style
- Home type: SingleFamily
- Property subtype: Single Family Residence
Community & HOA
Location
- Region: Las Vegas
Financial & listing details
- Lease term: 1 Year
Price history
| Date | Event | Price |
|---|---|---|
| 10/15/2025 | Listed for rent | $2,295$1/sqft |
Source: Zillow Rentals | ||
| 3/4/2025 | Listing removed | $2,295$1/sqft |
Source: Zillow Rentals | ||
| 2/20/2025 | Price change | $2,295-8.2%$1/sqft |
Source: Zillow Rentals | ||
| 2/7/2025 | Price change | $2,500-3.8%$1/sqft |
Source: Zillow Rentals | ||
| 1/20/2025 | Listed for rent | $2,600$1/sqft |
Source: Zillow Rentals | ||

