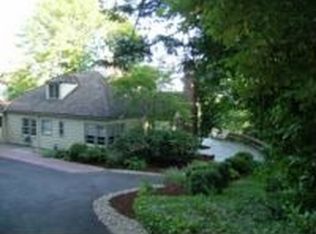Sold
$475,000
8275 SW Canyon Rd, Portland, OR 97225
2beds
1,442sqft
Residential, Single Family Residence
Built in 1940
0.27 Acres Lot
$472,000 Zestimate®
$329/sqft
$2,844 Estimated rent
Home value
$472,000
Estimated sales range
Not available
$2,844/mo
Zestimate® history
Loading...
Owner options
Explore your selling options
What's special
Discover the charm and modern comfort of this thoughtfully updated 2-bedroom, 1.25-bath home. Inside, you'll find a fully remodeled bathroom and a stylishly updated kitchen equipped with newer appliances, including a high-efficiency induction stove. An energy-efficient heat pump ensures year-round comfort and reduced utility costs. The property also includes solar panels installed in 2011. Payments are until 8/2026. The landscaping designed for privacy, this home offers a sense of seclusion while providing easy access to surrounding neighborhoods, major routes, and everything the Portland–Beaverton area has to offer.
Zillow last checked: 8 hours ago
Listing updated: January 13, 2026 at 06:46am
Listed by:
Sarah Godil neportland@johnlscott.com,
John L. Scott Portland Central
Bought with:
Elizabeth Davidson, 201101040
Cascade Hasson Sotheby's International Realty
Source: RMLS (OR),MLS#: 593097540
Facts & features
Interior
Bedrooms & bathrooms
- Bedrooms: 2
- Bathrooms: 2
- Full bathrooms: 1
- Partial bathrooms: 1
- Main level bathrooms: 2
Primary bedroom
- Features: Hardwood Floors, Walkin Closet
- Level: Main
- Area: 156
- Dimensions: 12 x 13
Bedroom 2
- Level: Main
Dining room
- Features: Builtin Features, Coved, Hardwood Floors
- Level: Main
- Area: 156
- Dimensions: 13 x 12
Kitchen
- Features: Dishwasher, Nook
- Level: Main
- Area: 140
- Width: 10
Living room
- Features: Coved, Fireplace
- Level: Main
- Area: 330
- Dimensions: 22 x 15
Heating
- Heat Pump, Fireplace(s)
Cooling
- Heat Pump
Appliances
- Included: Dishwasher, Stainless Steel Appliance(s), Washer/Dryer, Electric Water Heater
Features
- Quartz, Soaking Tub, Built-in Features, Coved, Nook, Walk-In Closet(s)
- Flooring: Hardwood, Tile
- Basement: Crawl Space
- Number of fireplaces: 1
- Fireplace features: Wood Burning
Interior area
- Total structure area: 1,442
- Total interior livable area: 1,442 sqft
Property
Parking
- Total spaces: 2
- Parking features: Driveway, Off Street, Attached
- Attached garage spaces: 2
- Has uncovered spaces: Yes
Accessibility
- Accessibility features: One Level, Accessibility
Features
- Levels: One
- Stories: 1
- Patio & porch: Patio
- Exterior features: Garden, Yard
Lot
- Size: 0.27 Acres
- Features: Trees, SqFt 10000 to 14999
Details
- Parcel number: R85552
Construction
Type & style
- Home type: SingleFamily
- Architectural style: Ranch
- Property subtype: Residential, Single Family Residence
Materials
- Cedar, Wood Siding
- Roof: Composition,Shingle
Condition
- Resale
- New construction: No
- Year built: 1940
Utilities & green energy
- Sewer: Public Sewer
- Water: Public
Green energy
- Energy generation: Solar Supplemental, Solar
Community & neighborhood
Location
- Region: Portland
Other
Other facts
- Listing terms: Cash,Conventional,FHA
- Road surface type: Paved
Price history
| Date | Event | Price |
|---|---|---|
| 1/13/2026 | Sold | $475,000-0.4%$329/sqft |
Source: | ||
| 11/30/2025 | Pending sale | $477,000$331/sqft |
Source: | ||
| 10/21/2025 | Price change | $477,000-4.6%$331/sqft |
Source: | ||
| 8/14/2025 | Price change | $499,997-4.8%$347/sqft |
Source: | ||
| 7/24/2025 | Listed for sale | $525,000+53.7%$364/sqft |
Source: | ||
Public tax history
| Year | Property taxes | Tax assessment |
|---|---|---|
| 2025 | $6,748 +8.3% | $284,000 +6.7% |
| 2024 | $6,232 +5.1% | $266,060 +3% |
| 2023 | $5,931 +5% | $258,320 +3% |
Find assessor info on the county website
Neighborhood: West Slope
Nearby schools
GreatSchools rating
- 9/10Bridlemile Elementary SchoolGrades: K-5Distance: 1.9 mi
- 5/10West Sylvan Middle SchoolGrades: 6-8Distance: 0.4 mi
- 8/10Lincoln High SchoolGrades: 9-12Distance: 3.7 mi
Schools provided by the listing agent
- Elementary: Bridlemile
- Middle: West Sylvan
- High: Lincoln
Source: RMLS (OR). This data may not be complete. We recommend contacting the local school district to confirm school assignments for this home.
Get a cash offer in 3 minutes
Find out how much your home could sell for in as little as 3 minutes with a no-obligation cash offer.
Estimated market value$472,000
Get a cash offer in 3 minutes
Find out how much your home could sell for in as little as 3 minutes with a no-obligation cash offer.
Estimated market value
$472,000

