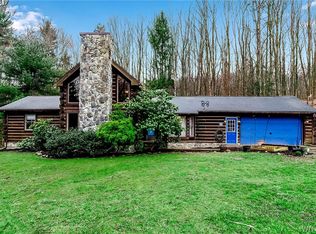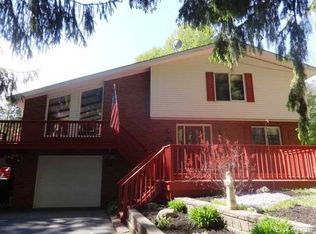Closed
$368,000
8277 Genesee Rd, Springville, NY 14141
3beds
1,332sqft
Single Family Residence
Built in 1965
1.75 Acres Lot
$379,300 Zestimate®
$276/sqft
$2,132 Estimated rent
Home value
$379,300
$353,000 - $410,000
$2,132/mo
Zestimate® history
Loading...
Owner options
Explore your selling options
What's special
METICULOUSLY MAINTAINED COUNTRY RANCH HOME WITH BEAUTIFUL VIEWS! Home is SPACIOUS w/many extras & acreage for privacy. Main bdrm has updated full bth, walk-in closet w/sliding door leading to wraparound porch. Country kit has quartz & new backsplash w/entrance leading to a VERY LARGE DECK equipped w/220 line for outdoor spa hook up. Relax & take in the morning sunshine while enjoying natures colors as home is featured annually in July’s Springville Garden Walk! Escape to your screened in cabin, overlooking a bubbling brook w/fire pit & seating area for cool evenings. Ground level has ample living space w/rec area, 2nd full kit w/new counter top/sink & a bonus room that can easily be heated for possible 4th bdrm. Endless possibilities for In-law suite, college student or all your LARGE get-togethers inside or out! Enjoy peace of mind w/Security system/Generac generator/AC/Navien tankless/2 fireplaces/Water softener/RO sys/New UV well tank/Updated electrical panel-meter/Attic fan/Gutter guards/Newly sealed wide driveway/2 nice Amish sheds w/ample storage/Appliance’s incl-washer & dryer. Min to 219…Close proximity to Village, Ski Resorts/Trails & Ellicottville! Offers due 10/31 5:00pm
Zillow last checked: 8 hours ago
Listing updated: January 28, 2025 at 07:14am
Listed by:
Michael Pinelli 716-984-6453,
Howard Hanna WNY Inc.
Bought with:
James G LoVallo, 49LO1176666
LoVallo Real Estate
Source: NYSAMLSs,MLS#: B1572200 Originating MLS: Buffalo
Originating MLS: Buffalo
Facts & features
Interior
Bedrooms & bathrooms
- Bedrooms: 3
- Bathrooms: 3
- Full bathrooms: 2
- 1/2 bathrooms: 1
- Main level bathrooms: 2
- Main level bedrooms: 3
Bedroom 1
- Level: First
- Dimensions: 17.00 x 14.00
Bedroom 1
- Level: First
- Dimensions: 17.00 x 14.00
Bedroom 2
- Level: First
- Dimensions: 13.00 x 12.00
Bedroom 2
- Level: First
- Dimensions: 13.00 x 12.00
Bedroom 3
- Level: First
- Dimensions: 12.00 x 12.00
Bedroom 3
- Level: First
- Dimensions: 12.00 x 12.00
Dining room
- Level: First
- Dimensions: 13.00 x 13.00
Dining room
- Level: First
- Dimensions: 13.00 x 13.00
Kitchen
- Level: First
- Dimensions: 15.00 x 11.00
Kitchen
- Level: First
- Dimensions: 15.00 x 11.00
Living room
- Level: First
- Dimensions: 23.00 x 15.00
Living room
- Level: First
- Dimensions: 23.00 x 15.00
Other
- Level: Lower
- Dimensions: 26.00 x 22.00
Other
- Level: Lower
- Dimensions: 25.00 x 11.00
Other
- Level: Lower
- Dimensions: 17.00 x 11.00
Other
- Level: Lower
- Dimensions: 17.00 x 11.00
Other
- Level: Lower
- Dimensions: 25.00 x 11.00
Other
- Level: Lower
- Dimensions: 26.00 x 22.00
Heating
- Propane, Baseboard, Forced Air
Cooling
- Attic Fan, Central Air
Appliances
- Included: Dryer, Dishwasher, Electric Oven, Electric Range, Refrigerator, Tankless Water Heater, Washer, Water Softener Owned, Water Purifier
- Laundry: In Basement
Features
- Ceiling Fan(s), Separate/Formal Dining Room, Country Kitchen, Other, Quartz Counters, See Remarks, Second Kitchen, Natural Woodwork, In-Law Floorplan, Bath in Primary Bedroom, Main Level Primary, Primary Suite
- Flooring: Carpet, Ceramic Tile, Hardwood, Laminate, Varies
- Basement: Full,Partially Finished,Walk-Out Access
- Number of fireplaces: 2
Interior area
- Total structure area: 1,332
- Total interior livable area: 1,332 sqft
Property
Parking
- Total spaces: 2.5
- Parking features: Attached, Garage, Driveway
- Attached garage spaces: 2.5
Accessibility
- Accessibility features: Low Threshold Shower
Features
- Levels: One
- Stories: 1
- Patio & porch: Open, Porch
- Exterior features: Blacktop Driveway
Lot
- Size: 1.75 Acres
- Dimensions: 304 x 275
- Features: Agricultural
Details
- Additional structures: Other, Shed(s), Storage
- Parcel number: 1438893070000003003000
- Special conditions: Standard
- Other equipment: Generator
Construction
Type & style
- Home type: SingleFamily
- Architectural style: Ranch
- Property subtype: Single Family Residence
Materials
- Brick, Cedar, Composite Siding, Frame, Other, See Remarks
- Foundation: Block
Condition
- Resale
- Year built: 1965
Utilities & green energy
- Electric: Circuit Breakers
- Sewer: Septic Tank
- Water: Well
Community & neighborhood
Security
- Security features: Security System Owned
Location
- Region: Springville
Other
Other facts
- Listing terms: Cash,Conventional,FHA,USDA Loan,VA Loan
Price history
| Date | Event | Price |
|---|---|---|
| 1/24/2025 | Sold | $368,000+5.2%$276/sqft |
Source: | ||
| 11/1/2024 | Pending sale | $349,900$263/sqft |
Source: | ||
| 10/21/2024 | Listed for sale | $349,900+191.6%$263/sqft |
Source: | ||
| 4/23/1999 | Sold | $120,000$90/sqft |
Source: Public Record Report a problem | ||
Public tax history
| Year | Property taxes | Tax assessment |
|---|---|---|
| 2024 | -- | $83,500 |
| 2023 | -- | $83,500 |
| 2022 | -- | $83,500 |
Find assessor info on the county website
Neighborhood: 14141
Nearby schools
GreatSchools rating
- 4/10Springville Elementary SchoolGrades: K-5Distance: 2.9 mi
- 4/10Griffith Institute Middle SchoolGrades: 6-8Distance: 3 mi
- 7/10Griffith Institute High SchoolGrades: 9-12Distance: 2.7 mi
Schools provided by the listing agent
- District: Springville-Griffith Institute
Source: NYSAMLSs. This data may not be complete. We recommend contacting the local school district to confirm school assignments for this home.

