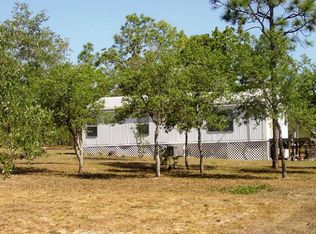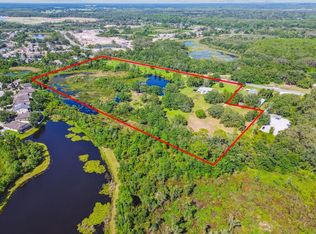21-acre multi-use property with existing residences and extensive frontage on Sunshine Grove Road. Featuring 1,322 feet of road frontage, seven access points from three roads, and high daily traffic counts, this property offers exceptional visibility and flexibility. Multiple dwellings are currently on-site, providing immediate use or potential income. Existing infrastructure includes five power poles, three wells, and four septic systems. Additional improvements include a 1,680 sq ft heated garage with bathroom and two large pole barns. Convenient access to Highway 50 and the Suncoast Parkway allows easy travel north to Crystal River and south to Tampa. Property is surrounded by schools and established neighborhoods in a rapidly growing area. Zoning and permitted uses to be verified by buyer.
For sale
$4,500,000
8279 Sunshine Grove Rd, Brooksville, FL 34613
2beds
1,326sqft
Est.:
Single Family Residence
Built in 1981
21 Acres Lot
$-- Zestimate®
$3,394/sqft
$-- HOA
What's special
Existing residencesTwo large pole barns
- 58 days |
- 245 |
- 2 |
Zillow last checked: 8 hours ago
Listing updated: December 29, 2025 at 08:56am
Listing Provided by:
Christine Hogan 352-238-2279,
EPIQUE REALTY INC 352-541-4000
Source: Stellar MLS,MLS#: OM714040 Originating MLS: Ocala - Marion
Originating MLS: Ocala - Marion

Tour with a local agent
Facts & features
Interior
Bedrooms & bathrooms
- Bedrooms: 2
- Bathrooms: 2
- Full bathrooms: 2
Primary bedroom
- Features: Built-in Closet
- Level: First
Kitchen
- Level: First
Living room
- Level: First
Heating
- Central
Cooling
- Central Air
Appliances
- Included: Dishwasher, Microwave, Refrigerator
- Laundry: None
Features
- L Dining
- Flooring: Laminate, Luxury Vinyl
- Has fireplace: No
Interior area
- Total structure area: 152
- Total interior livable area: 1,326 sqft
Video & virtual tour
Property
Parking
- Total spaces: 4
- Parking features: Garage - Attached
- Attached garage spaces: 4
Features
- Levels: One
- Stories: 1
- Exterior features: Irrigation System, Lighting, RV Hookup
- Pool features: Other
- Fencing: Barbed Wire,Board
Lot
- Size: 21 Acres
Details
- Additional parcels included: :R21 222 18 3080 00G0 R21 222 18 3080 00G0 0800,R21 222 18 3080 00G0 0820R21 222 18 3080 00G0 1040,
- Parcel number: R2122218308000G00810
- Zoning: RESI
- Special conditions: None
Construction
Type & style
- Home type: SingleFamily
- Property subtype: Single Family Residence
Materials
- Block
- Foundation: Slab
- Roof: Shingle
Condition
- New construction: No
- Year built: 1981
Utilities & green energy
- Sewer: Septic Tank
- Water: Well
- Utilities for property: Cable Connected, Electricity Connected
Community & HOA
Community
- Subdivision: POTTERFIELD GARDEN
HOA
- Has HOA: No
- Pet fee: $0 monthly
Location
- Region: Brooksville
Financial & listing details
- Price per square foot: $3,394/sqft
- Tax assessed value: $291,534
- Annual tax amount: $4,220
- Date on market: 11/22/2025
- Cumulative days on market: 59 days
- Listing terms: Cash,Conventional,FHA
- Ownership: Fee Simple
- Total actual rent: 0
- Electric utility on property: Yes
- Road surface type: Paved
Estimated market value
Not available
Estimated sales range
Not available
$1,748/mo
Price history
Price history
| Date | Event | Price |
|---|---|---|
| 11/22/2025 | Listed for sale | $4,500,000$3,394/sqft |
Source: | ||
| 8/24/2025 | Listing removed | $4,500,000$3,394/sqft |
Source: | ||
| 2/20/2025 | Listed for sale | $4,500,000+582.9%$3,394/sqft |
Source: | ||
| 2/11/2022 | Listing removed | -- |
Source: | ||
| 6/25/2021 | Price change | $659,000-9.6%$497/sqft |
Source: | ||
Public tax history
Public tax history
| Year | Property taxes | Tax assessment |
|---|---|---|
| 2024 | $4,220 +36.4% | $224,622 +53.5% |
| 2023 | $3,093 +14.7% | $146,376 +10% |
| 2022 | $2,696 +16% | $133,069 +10% |
Find assessor info on the county website
BuyAbility℠ payment
Est. payment
$29,678/mo
Principal & interest
$22440
Property taxes
$5663
Home insurance
$1575
Climate risks
Neighborhood: High Point
Nearby schools
GreatSchools rating
- 6/10Pine Grove Elementary SchoolGrades: PK-5Distance: 1.4 mi
- 6/10West Hernando Middle SchoolGrades: 6-8Distance: 1.2 mi
- 2/10Central High SchoolGrades: 9-12Distance: 1 mi
Schools provided by the listing agent
- Elementary: Pine Grove Elementary School
- Middle: West Hernando Middle School
- High: Central High School
Source: Stellar MLS. This data may not be complete. We recommend contacting the local school district to confirm school assignments for this home.
- Loading
- Loading



