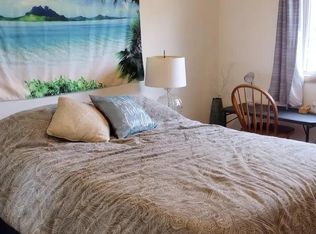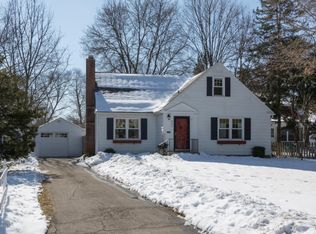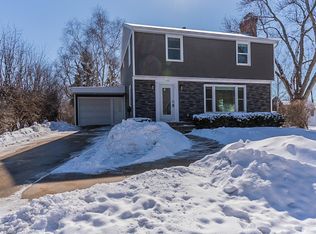Closed
$478,800
828 11th St SW, Rochester, MN 55902
4beds
1,812sqft
Single Family Residence
Built in 1949
0.3 Acres Lot
$479,000 Zestimate®
$264/sqft
$2,441 Estimated rent
Home value
$479,000
$450,000 - $513,000
$2,441/mo
Zestimate® history
Loading...
Owner options
Explore your selling options
What's special
Step into timeless elegance with this stunning 4-bedroom, 3-bath Colonial home, brimming with architectural character and ideally situated in the historic 'Pill Hill' neighborhood of Southwest Rochester. The main level greets you with gleaming hardwood floors and freshly painted, neutral tones that create a cohesive and inviting atmosphere throughout the home. At the heart of the residence lies a chef's dream kitchen, featuring a commercial grade gas range, Sub-Zero refrigerator, and solid surface countertops; perfect for both everyday cooking and entertaining. The formal dining room exudes charm with updated lighting and refined architectural details, while the spacious living room offers warmth and sophistication with a gas fireplace and a full wall of built-in bookcases. Just off the living area, a versatile office or sitting room showcases heated tile flooring for year-round comfort. Upstairs, four generously sized bedrooms are served by a well-appointed full bathroom. The expansive owner's suite is a true retreat, boasting a large, sunlit walk-in closet and a spa-like ensuite bath with a heated marble floor. Step outside to a serene, tree-lined backyard featuring a round brick paver patio and lush, landscaped gardens, an ideal setting for quiet relaxation or lively gatherings. Recent upgrades include a newer AC unit, furnace, water heater, and water softener, offering peace of mind and modern efficiency. This exquisite home perfectly blends classic charm with thoughtful updates; an exceptional opportunity in one of Rochester's most sought-after neighborhoods.
Zillow last checked: 8 hours ago
Listing updated: December 12, 2025 at 11:34am
Listed by:
Kris and Arlyn Nelson 507-208-2726,
Edina Realty, Inc.
Bought with:
Alex Mayer
eXp Realty
Source: NorthstarMLS as distributed by MLS GRID,MLS#: 6776258
Facts & features
Interior
Bedrooms & bathrooms
- Bedrooms: 4
- Bathrooms: 3
- Full bathrooms: 1
- 3/4 bathrooms: 1
- 1/2 bathrooms: 1
Bedroom
- Level: Upper
Bedroom 2
- Level: Upper
Bedroom 3
- Level: Upper
Bedroom 4
- Level: Upper
Dining room
- Level: Main
Kitchen
- Level: Main
Laundry
- Level: Lower
Living room
- Level: Main
Office
- Level: Main
Heating
- Forced Air
Cooling
- Central Air
Appliances
- Included: Dishwasher, Disposal, Dryer, Gas Water Heater, Range, Refrigerator, Washer, Water Softener Owned
Features
- Basement: Block,Full,Unfinished
- Number of fireplaces: 1
Interior area
- Total structure area: 1,812
- Total interior livable area: 1,812 sqft
- Finished area above ground: 1,812
- Finished area below ground: 0
Property
Parking
- Total spaces: 2
- Parking features: Concrete
- Garage spaces: 2
Accessibility
- Accessibility features: None
Features
- Levels: Two
- Stories: 2
Lot
- Size: 0.30 Acres
- Dimensions: 129 x 103
Details
- Foundation area: 917
- Parcel number: 640233024867
- Zoning description: Residential-Single Family
Construction
Type & style
- Home type: SingleFamily
- Property subtype: Single Family Residence
Materials
- Frame
- Roof: Asphalt
Condition
- New construction: No
- Year built: 1949
Utilities & green energy
- Electric: Circuit Breakers
- Gas: Natural Gas
- Sewer: City Sewer/Connected
- Water: City Water/Connected
Community & neighborhood
Location
- Region: Rochester
- Subdivision: Williams Healy & Corn-Outlots
HOA & financial
HOA
- Has HOA: No
Price history
| Date | Event | Price |
|---|---|---|
| 12/11/2025 | Sold | $478,800-4%$264/sqft |
Source: | ||
| 11/17/2025 | Pending sale | $499,000$275/sqft |
Source: | ||
| 10/9/2025 | Price change | $499,000-4.8%$275/sqft |
Source: | ||
| 8/21/2025 | Listed for sale | $524,000-3.7%$289/sqft |
Source: | ||
| 8/19/2025 | Listing removed | $544,000$300/sqft |
Source: | ||
Public tax history
| Year | Property taxes | Tax assessment |
|---|---|---|
| 2024 | $5,822 | $462,900 +0.1% |
| 2023 | -- | $462,300 +14.3% |
| 2022 | $4,938 +6.5% | $404,500 +12.9% |
Find assessor info on the county website
Neighborhood: Parkway
Nearby schools
GreatSchools rating
- 8/10Folwell Elementary SchoolGrades: PK-5Distance: 0.7 mi
- 9/10Mayo Senior High SchoolGrades: 8-12Distance: 1.5 mi
- 5/10John Adams Middle SchoolGrades: 6-8Distance: 3.3 mi
Schools provided by the listing agent
- Elementary: Folwell
- Middle: John Adams
- High: Mayo
Source: NorthstarMLS as distributed by MLS GRID. This data may not be complete. We recommend contacting the local school district to confirm school assignments for this home.
Get a cash offer in 3 minutes
Find out how much your home could sell for in as little as 3 minutes with a no-obligation cash offer.
Estimated market value
$479,000
Get a cash offer in 3 minutes
Find out how much your home could sell for in as little as 3 minutes with a no-obligation cash offer.
Estimated market value
$479,000


