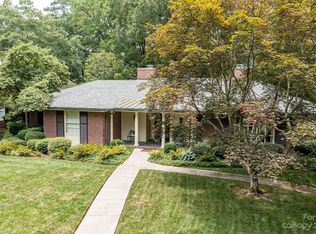Closed
$2,710,000
828 Colville Rd, Charlotte, NC 28207
5beds
3,732sqft
Single Family Residence
Built in 1962
0.44 Acres Lot
$2,703,300 Zestimate®
$726/sqft
$6,646 Estimated rent
Home value
$2,703,300
$2.51M - $2.89M
$6,646/mo
Zestimate® history
Loading...
Owner options
Explore your selling options
What's special
Welcome to 828 Colville Road—an exceptional opportunity to own a well-maintained, 4 or 5 bedroom home (5th bedroom currently functions as an office on main) in the heart of Eastover. With 3,732 square feet of thoughtfully designed living space, this classic residence blends timeless charm with modern functionality. Enjoy spacious formal and informal living areas, generous bedrooms, and abundant natural light throughout. A standout feature is the sunroom/enclosed porch with skylights—perfect for relaxing year-round or entertaining guests. Located in one of Charlotte’s most sought-after neighborhoods, this home is just minutes from top-rated schools, dining, and shopping. Don’t miss your chance to enjoy the Eastover lifestyle in a home that’s been lovingly cared for and ready for its next chapter.
Zillow last checked: 8 hours ago
Listing updated: July 08, 2025 at 12:54pm
Listing Provided by:
Meghan Wilkinson meg@hmproperties.com,
Corcoran HM Properties
Bought with:
Katherine Hickman
Helen Adams Realty
Source: Canopy MLS as distributed by MLS GRID,MLS#: 4265707
Facts & features
Interior
Bedrooms & bathrooms
- Bedrooms: 5
- Bathrooms: 4
- Full bathrooms: 3
- 1/2 bathrooms: 1
- Main level bedrooms: 2
Primary bedroom
- Features: Built-in Features
- Level: Main
Bedroom s
- Level: Upper
Bedroom s
- Level: Upper
Bedroom s
- Level: Upper
Bathroom half
- Level: Main
Bathroom full
- Level: Main
Bathroom full
- Level: Main
Bathroom full
- Level: Upper
Other
- Level: Main
Breakfast
- Level: Main
Dining room
- Level: Main
Family room
- Features: Built-in Features
- Level: Main
Kitchen
- Features: Built-in Features, Walk-In Pantry
- Level: Main
Living room
- Features: Built-in Features
- Level: Main
Sunroom
- Level: Main
Heating
- Electric, Forced Air, Heat Pump, Natural Gas
Cooling
- Central Air, Multi Units
Appliances
- Included: Dishwasher, Electric Cooktop, Electric Water Heater, Exhaust Hood, Self Cleaning Oven, Wall Oven
- Laundry: Laundry Closet
Features
- Built-in Features, Pantry, Walk-In Closet(s)
- Flooring: Concrete, Wood
- Doors: French Doors
- Has basement: No
- Attic: Walk-In
Interior area
- Total structure area: 3,732
- Total interior livable area: 3,732 sqft
- Finished area above ground: 3,732
- Finished area below ground: 0
Property
Parking
- Total spaces: 2
- Parking features: Attached Garage, Garage on Main Level
- Attached garage spaces: 2
Features
- Levels: One and One Half
- Stories: 1
- Patio & porch: Enclosed
- Fencing: Back Yard
Lot
- Size: 0.43 Acres
- Dimensions: 110 x 210
Details
- Parcel number: 15511315
- Zoning: N1-A
- Special conditions: Standard
Construction
Type & style
- Home type: SingleFamily
- Architectural style: Cape Cod,Traditional
- Property subtype: Single Family Residence
Materials
- Brick Full
- Foundation: Crawl Space
- Roof: Other - See Remarks
Condition
- New construction: No
- Year built: 1962
Utilities & green energy
- Sewer: Public Sewer
- Water: City
Community & neighborhood
Location
- Region: Charlotte
- Subdivision: Eastover
Other
Other facts
- Listing terms: Cash,Conventional
- Road surface type: Concrete, Paved
Price history
| Date | Event | Price |
|---|---|---|
| 10/7/2025 | Sold | $2,710,000+8.4%$726/sqft |
Source: Public Record Report a problem | ||
| 7/8/2025 | Sold | $2,500,000+5.3%$670/sqft |
Source: | ||
| 6/20/2025 | Pending sale | $2,375,000$636/sqft |
Source: | ||
| 6/18/2025 | Listed for sale | $2,375,000+176.2%$636/sqft |
Source: | ||
| 7/15/2002 | Sold | $860,000$230/sqft |
Source: Public Record Report a problem | ||
Public tax history
| Year | Property taxes | Tax assessment |
|---|---|---|
| 2025 | -- | $1,754,400 |
| 2024 | -- | $1,754,400 |
| 2023 | -- | $1,754,400 +29.2% |
Find assessor info on the county website
Neighborhood: Eastover
Nearby schools
GreatSchools rating
- 8/10Eastover ElementaryGrades: K-5Distance: 0.4 mi
- 3/10Sedgefield MiddleGrades: 6-8Distance: 2.1 mi
- 7/10Myers Park HighGrades: 9-12Distance: 1.6 mi
Schools provided by the listing agent
- Elementary: Eastover
- Middle: Sedgefield
- High: Myers Park
Source: Canopy MLS as distributed by MLS GRID. This data may not be complete. We recommend contacting the local school district to confirm school assignments for this home.
Get a cash offer in 3 minutes
Find out how much your home could sell for in as little as 3 minutes with a no-obligation cash offer.
Estimated market value
$2,703,300
