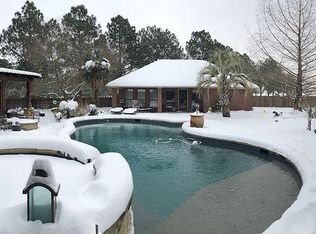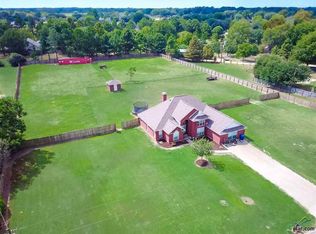Sold on 07/14/25
Price Unknown
828 Crooked Creek Rd, Edgewood, TX 75117
3beds
3,021sqft
Single Family Residence
Built in 1992
3 Acres Lot
$-- Zestimate®
$--/sqft
$2,482 Estimated rent
Home value
Not available
Estimated sales range
Not available
$2,482/mo
Zestimate® history
Loading...
Owner options
Explore your selling options
What's special
WELCOME to your farmhouse-style oasis nestled in the heart of Edgewood and situated on 3 acres of picturesque land adorned with mature trees, including several pecan trees. This gorgeous home was remodeled in 2018, boasting a wealth of character with numerous custom elements throughout and a lovely, rustic ambiance. You’ll notice the exquisite family room, featuring a soaring wood ceiling and a full complement of tall windows that allow for ample natural lighting…it also boasts a stone wood-burning fireplace and a wet bar, perfect for entertaining. This open-concept floor plan features a dining room, a living room with a pine vaulted ceiling and a brick fireplace, a gourmet kitchen with granite counters, a large island with storage, 2 ovens, a farm sink, and an oversized custom pantry with plenty of storage...accent barn doors, an office, a primary bedroom with an en-suite bath, featuring three closets and a walk-in shower. There are two additional bedrooms with a Jack-and-Jill bathroom. Additionally, the property features a 1,200 sq ft metal building with two automatic overhead doors equipped with remote control, spray foam insulation, a mini split AC unit, a separate room with a window AC unit, and Wi-Fi, making it the ultimate man cave. A carport with 2 additional storage rooms. Everyone will enjoy the large basketball court, equipped with floodlights, available for use at any time of day. Experience the convenience of residing within city limits and the highly sought-after school district! A nice long concrete driveway with extra space for parking and a welcoming porch on 2 sides with a view of farmland just in front of the home. A well for the sprinkler system. Tankless water heater. Security cameras stay. Updated wood flooring in the main living area in 2023. Schedule a showing today and make this gorgeous home yours!!
Zillow last checked: 8 hours ago
Listing updated: July 14, 2025 at 05:43pm
Listed by:
Carla Byrd 0732921 903-567-3100,
RE/MAX Landmark Rose 903-567-3100
Bought with:
Tammy Roberts
Wells Realty Solutions, LLC
Source: NTREIS,MLS#: 20957135
Facts & features
Interior
Bedrooms & bathrooms
- Bedrooms: 3
- Bathrooms: 3
- Full bathrooms: 2
- 1/2 bathrooms: 1
Primary bedroom
- Features: Closet Cabinetry, Ceiling Fan(s), Double Vanity, En Suite Bathroom, Linen Closet, Walk-In Closet(s)
- Level: First
- Dimensions: 18 x 13
Bedroom
- Features: Ceiling Fan(s)
- Level: First
- Dimensions: 12 x 13
Bedroom
- Level: First
- Dimensions: 12 x 13
Dining room
- Level: First
- Dimensions: 9 x 13
Family room
- Features: Ceiling Fan(s), Fireplace
- Level: First
- Dimensions: 27 x 17
Kitchen
- Features: Breakfast Bar, Built-in Features, Eat-in Kitchen, Kitchen Island, Stone Counters, Walk-In Pantry
- Level: First
- Dimensions: 16 x 13
Living room
- Features: Ceiling Fan(s), Fireplace
- Level: First
- Dimensions: 21 x 18
Utility room
- Level: First
- Dimensions: 5 x 8
Heating
- Natural Gas
Cooling
- Central Air, Electric
Appliances
- Included: Some Gas Appliances, Built-In Gas Range, Dishwasher, Electric Oven, Disposal, Gas Range, Plumbed For Gas, Tankless Water Heater
- Laundry: Washer Hookup, Electric Dryer Hookup, Laundry in Utility Room
Features
- Wet Bar, Decorative/Designer Lighting Fixtures, Double Vanity, Eat-in Kitchen, Granite Counters, High Speed Internet, Kitchen Island, Open Floorplan, Vaulted Ceiling(s), Natural Woodwork, Walk-In Closet(s)
- Flooring: Carpet, Luxury Vinyl Plank, Wood
- Windows: Window Coverings
- Has basement: No
- Number of fireplaces: 2
- Fireplace features: Great Room, Living Room, Masonry, Stone, Wood Burning
Interior area
- Total interior livable area: 3,021 sqft
Property
Parking
- Total spaces: 2
- Parking features: Additional Parking, Concrete, Driveway
- Carport spaces: 2
- Has uncovered spaces: Yes
Features
- Levels: One
- Stories: 1
- Patio & porch: Covered
- Exterior features: Basketball Court, Lighting, Rain Gutters, Storage
- Pool features: None
- Fencing: Chain Link,Partial,Wood,Wrought Iron
Lot
- Size: 3 Acres
- Features: Acreage, Interior Lot, Landscaped, Sprinkler System, Few Trees
Details
- Parcel number: R000008061
Construction
Type & style
- Home type: SingleFamily
- Architectural style: Detached
- Property subtype: Single Family Residence
Materials
- Brick
- Foundation: Slab
- Roof: Composition
Condition
- Year built: 1992
Utilities & green energy
- Sewer: Public Sewer
- Water: Public, Well
- Utilities for property: Sewer Available, Water Available
Community & neighborhood
Security
- Security features: Security System Owned, Smoke Detector(s)
Location
- Region: Edgewood
- Subdivision: None
Other
Other facts
- Listing terms: Cash,Conventional,FHA,VA Loan
Price history
| Date | Event | Price |
|---|---|---|
| 7/14/2025 | Sold | -- |
Source: NTREIS #20957135 Report a problem | ||
| 6/19/2025 | Pending sale | $589,000$195/sqft |
Source: NTREIS #20957135 Report a problem | ||
| 6/14/2025 | Contingent | $589,000$195/sqft |
Source: NTREIS #20957135 Report a problem | ||
| 6/10/2025 | Listed for sale | $589,000$195/sqft |
Source: NTREIS #20957135 Report a problem | ||
| 6/8/2021 | Sold | -- |
Source: Ebby Halliday solds #14563778_75117 Report a problem | ||
Public tax history
| Year | Property taxes | Tax assessment |
|---|---|---|
| 2025 | -- | $565,110 +8.7% |
| 2024 | $10,078 +9.4% | $519,820 -5.2% |
| 2023 | $9,214 -5.2% | $548,200 +17.8% |
Find assessor info on the county website
Neighborhood: 75117
Nearby schools
GreatSchools rating
- 6/10Edgewood Intermediate SchoolGrades: 3-5Distance: 1.2 mi
- 6/10Edgewood Middle SchoolGrades: 6-8Distance: 1.2 mi
- 6/10Edgewood High SchoolGrades: 9-12Distance: 1.2 mi
Schools provided by the listing agent
- Elementary: Edgewood
- Middle: Edgewood
- High: Edgewood
- District: Edgewood ISD
Source: NTREIS. This data may not be complete. We recommend contacting the local school district to confirm school assignments for this home.

