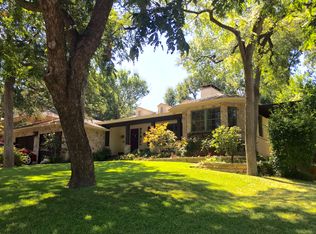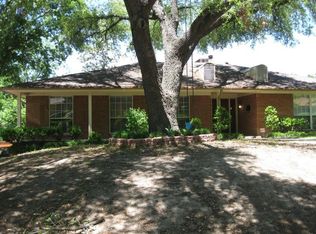Sold
Price Unknown
828 Evergreen Hills Rd, Dallas, TX 75208
2beds
2,261sqft
Single Family Residence
Built in 1957
0.32 Acres Lot
$786,500 Zestimate®
$--/sqft
$4,790 Estimated rent
Home value
$786,500
$716,000 - $857,000
$4,790/mo
Zestimate® history
Loading...
Owner options
Explore your selling options
What's special
Here is an exceptional opportunity to own a beautifully constructed mid-century ranch home located in Kessler Park. This home is noted architecturally for its distinctive Roman brick facade and long horizontal lines. Situated on a lush hillside under the shade of lovely old live oaks, 828 Evergreen Hills is superbly located in the heart of Kessler Park surrounded by hilly, winding streets and Dallas city trails. Enjoy the backyard year-round with a soothing fountain that attracts a multitude of avian visitors or the “Mesa” with Hexagonal Stone Fire Pit handcrafted for musicians, conversationalists, and meditators. There is also a sheltered hotspot for growing winter veggies or soaking up a few rays on a cold winter day.
The floor plan consists of 2 bedrooms, 2.5 baths, 2 dining areas and 2 living areas all with multiple windows offering views of the property’s wabi-sabi gardens. All rooms are generously proportioned. A large entrance hall opens into the home’s formal living and dining rooms. Behind these rooms, and viewing the spectacular backyard, are a wood paneled family room with fireplace, built-ins, a wet bar and the adjacent kitchen. All of the kitchen appliances are stainless steel by Whirlpool. There are ample white painted cabinets, black granite countertops, a farm sink, marble herringbone back splash and a breakfast area with garden views. Off the kitchen is a hall with storage closets, a utility closet and a half bath. The generously proportioned primary suite offers a beautiful view of the rear gardens. The suite’s spacious bath features a tub and separate shower. There are 3 closets in this suite. The second bedroom has its own ensuite bath with an updated vanity and walk-in shower. There is a rear entry 2 car garage with direct access to the kitchen and room for additional off-street parking.
Zillow last checked: 8 hours ago
Listing updated: July 18, 2025 at 10:01am
Listed by:
David Griffin 0226305 214-526-5626,
David Griffin & Company 214-526-5626
Bought with:
Cynthia Paine Drennan
Dave Perry Miller Real Estate
Source: NTREIS,MLS#: 20977467
Facts & features
Interior
Bedrooms & bathrooms
- Bedrooms: 2
- Bathrooms: 3
- Full bathrooms: 2
- 1/2 bathrooms: 1
Primary bedroom
- Features: Ceiling Fan(s), En Suite Bathroom
- Level: First
- Dimensions: 18 x 13
Bedroom
- Features: Ceiling Fan(s)
- Level: First
- Dimensions: 13 x 13
Den
- Features: Built-in Features, Ceiling Fan(s), Fireplace
- Level: First
- Dimensions: 24 x 16
Dining room
- Level: First
- Dimensions: 13 x 9
Kitchen
- Features: Built-in Features, Eat-in Kitchen, Granite Counters
- Level: First
- Dimensions: 16 x 13
Living room
- Features: Fireplace
- Level: First
- Dimensions: 14 x 13
Heating
- Central, Fireplace(s)
Cooling
- Central Air, Ceiling Fan(s)
Appliances
- Included: Dishwasher, Electric Cooktop, Electric Oven, Disposal, Refrigerator
- Laundry: Washer Hookup, In Hall
Features
- Wet Bar, Built-in Features, Cedar Closet(s), Decorative/Designer Lighting Fixtures, Eat-in Kitchen, Paneling/Wainscoting, Wired for Sound
- Flooring: Ceramic Tile, Vinyl, Wood
- Windows: Window Coverings
- Has basement: No
- Number of fireplaces: 2
- Fireplace features: Gas Starter
Interior area
- Total interior livable area: 2,261 sqft
Property
Parking
- Total spaces: 2
- Parking features: Additional Parking, Garage, Garage Door Opener, Kitchen Level, Garage Faces Rear
- Attached garage spaces: 2
Features
- Levels: One
- Stories: 1
- Patio & porch: Patio
- Exterior features: Fire Pit, Rain Gutters
- Pool features: None
- Fencing: Brick,Wood
Lot
- Size: 0.32 Acres
- Dimensions: 113 x 125
- Features: Interior Lot, Landscaped
Details
- Parcel number: 00000459592000000
Construction
Type & style
- Home type: SingleFamily
- Architectural style: Mid-Century Modern,Ranch,Detached
- Property subtype: Single Family Residence
Materials
- Brick
- Foundation: Pillar/Post/Pier
- Roof: Composition
Condition
- Year built: 1957
Utilities & green energy
- Sewer: Public Sewer
- Water: Public
- Utilities for property: Sewer Available, Water Available
Community & neighborhood
Security
- Security features: Security System, Carbon Monoxide Detector(s), Smoke Detector(s)
Community
- Community features: Curbs
Location
- Region: Dallas
- Subdivision: Second Instl Kessler Woods
Other
Other facts
- Listing terms: Cash,Conventional
Price history
| Date | Event | Price |
|---|---|---|
| 7/18/2025 | Sold | -- |
Source: NTREIS #20977467 Report a problem | ||
| 7/9/2025 | Pending sale | $799,500$354/sqft |
Source: NTREIS #20977467 Report a problem | ||
| 7/1/2025 | Contingent | $799,500$354/sqft |
Source: NTREIS #20977467 Report a problem | ||
| 6/28/2025 | Listed for sale | $799,500+19.9%$354/sqft |
Source: NTREIS #20977467 Report a problem | ||
| 5/28/2021 | Sold | -- |
Source: Dave Perry Miller RE solds #14555655_75208 Report a problem | ||
Public tax history
| Year | Property taxes | Tax assessment |
|---|---|---|
| 2025 | $9,193 -11.1% | $714,870 -1% |
| 2024 | $10,337 -1.7% | $722,320 +3.2% |
| 2023 | $10,518 -17.1% | $699,940 +4.7% |
Find assessor info on the county website
Neighborhood: 75208
Nearby schools
GreatSchools rating
- NARosemont Lower - Chris V Semos BuildingGrades: PK-5Distance: 1.1 mi
- 8/10Rosemont Middle SchoolGrades: 6-8Distance: 1 mi
- 4/10Sunset High SchoolGrades: 9-12Distance: 1.5 mi
Schools provided by the listing agent
- Elementary: Rosemont
- Middle: Greiner
- High: Sunset
- District: Dallas ISD
Source: NTREIS. This data may not be complete. We recommend contacting the local school district to confirm school assignments for this home.
Get a cash offer in 3 minutes
Find out how much your home could sell for in as little as 3 minutes with a no-obligation cash offer.
Estimated market value$786,500
Get a cash offer in 3 minutes
Find out how much your home could sell for in as little as 3 minutes with a no-obligation cash offer.
Estimated market value
$786,500

