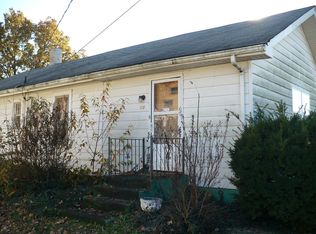Beautiful house with lots of character built in the 1940s (front of the house), addition to the house built in the 1980s (rear of the house). Property located at 828 Fairfield Road, Mt. Vernon IL. Summersville Grade School, Mt. Vernon Twp High School School Districts. 2168 square feet. House has 3 bedrooms and 1 full bathroom upstairs. Downstairs you will find a living room, family room, laundry room, kitchen, dining room, office or bedroom and full bathroom. Bathrooms completely remodeled including new ceramic tile. New countertops and ceramic tile in kitchen, stove, refrigerator and portable dishwasher can stay if interesed. There is a partial basement. In the last 5 years the following updates were made: carpet downstairs, grey vinyl siding, new low-e argon gas double paned windows, high efficiency air and heat for the upstairs & downstairs, new aerator/septic system, new roof on front and back of house and sealed asphalt driveway. In 2011 a 30x40 garage was built with an 8 foot door in the front and a 7 foot door in the back, with a 2 car carport in front (20x20), keyless entry. All appliances will stay. Had purchased a cabinet refinishing kit, included...you choose the color! Above ground enclosed 24' pool with deck had a new lining installed in 2011. 200 Gallon propane tank that services the pool heater, included. * Property also has an additional lot available that can be included ($7,500) or sold without (lot not included in the asking price). ***Zestimate price not reflecting addition of 30x40 garage with 20x20 overhang/carport***
This property is off market, which means it's not currently listed for sale or rent on Zillow. This may be different from what's available on other websites or public sources.
