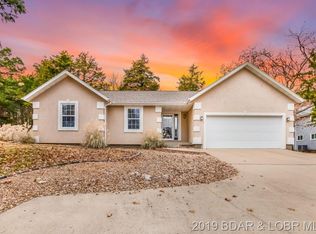Gentle 135' lakefront, 3500 SF, 4BR/4BA, 2 Car Garage & add'l parking,THE LOWEST PRICED FOUR SEASONS LAKEFRONT HOME, Second Chances don't happen often in this market! Buyer opted out - Full inspection available on request along with invoices showing repairs have been made by seller. Minor, easily remedied items like GFCIs, 8 deck boards replaced, toilet seat replaced, new carpet, dock electric brought up to code & ready to transfer to new owners, previous update in 2013 includes new paint & carpet. Concrete Dock, 11x28 Slip-3PWC Slips-Swim Platform-Property Adjoins the 4 Seasons Swim & Tennis Club! Plus all other Four Seasons amenities for $593/ year assessment. Located on Horseshoe Bend in Four Seasons in Five-mile cove. Large covered and open decks, Huge Kitchen with S/S Appliances! Home is maintained and ready to enjoy. At this price, updates also make sense if you want to customize it to your taste. Water Depth at full pool is 11' at the end of the dock.
This property is off market, which means it's not currently listed for sale or rent on Zillow. This may be different from what's available on other websites or public sources.
