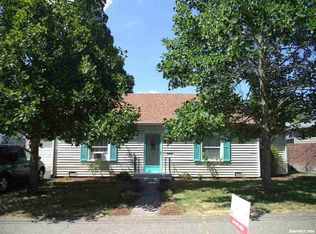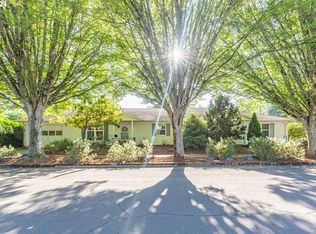Sold for $450,000
Listed by:
HONG WOLFE Agent:541-740-9497,
Windermere Willamette Valley
Bought with: Windermere Willamette Valley
$450,000
828 Lawnridge St SW, Albany, OR 97321
4beds
2,276sqft
Single Family Residence
Built in 1948
7,405 Square Feet Lot
$449,400 Zestimate®
$198/sqft
$2,454 Estimated rent
Home value
$449,400
$427,000 - $472,000
$2,454/mo
Zestimate® history
Loading...
Owner options
Explore your selling options
What's special
Fully renovated home on a quiet street near downtown, schools and hospital. Open living & dining, newly remodeled kitchen with stainless steel appliances, quartz counters & original built-ins, extensive hardwood floors refinished. 4 bedrooms & 2 bathrooms, huge recreation room and spacious bedroom on the lower level. Two fireplaces plus a brick fireplace on the paved patio. GFA heat with AC, fenced backyard with raised garden beds, room for RV parking or garage. All vinyl windows, newer flooring & roof.
Zillow last checked: 8 hours ago
Listing updated: August 11, 2025 at 01:26pm
Listed by:
HONG WOLFE Agent:541-740-9497,
Windermere Willamette Valley
Bought with:
HONG WOLFE
Windermere Willamette Valley
Source: WVMLS,MLS#: 826977
Facts & features
Interior
Bedrooms & bathrooms
- Bedrooms: 4
- Bathrooms: 2
- Full bathrooms: 2
- Main level bathrooms: 2
Primary bedroom
- Level: Main
Bedroom 2
- Level: Main
Bedroom 3
- Level: Main
Bedroom 4
- Level: Lower
Dining room
- Features: Area (Combination)
- Level: Main
Family room
- Level: Lower
Kitchen
- Level: Main
Living room
- Level: Main
Heating
- Forced Air, Natural Gas
Cooling
- Central Air
Appliances
- Included: Dishwasher, Disposal, Built-In Range, Electric Range, Microwave, Range Included, Gas Water Heater
- Laundry: Lower Level
Features
- Other(Refer to Remarks), Walk-in Pantry
- Flooring: Carpet, Laminate, Tile, Wood
- Basement: Finished,Partial
- Has fireplace: Yes
- Fireplace features: Family Room
Interior area
- Total structure area: 2,276
- Total interior livable area: 2,276 sqft
Property
Parking
- Total spaces: 1
- Parking features: Carport
- Garage spaces: 1
- Has carport: Yes
Features
- Levels: One
- Stories: 1
- Patio & porch: Covered Deck, Covered Patio
- Fencing: Fenced
- Has view: Yes
- View description: Territorial
Lot
- Size: 7,405 sqft
- Features: Irregular Lot, Landscaped
Details
- Additional structures: Shed(s)
- Parcel number: 00136941
- Zoning: RES
Construction
Type & style
- Home type: SingleFamily
- Property subtype: Single Family Residence
Materials
- Wood Siding
- Foundation: Continuous
- Roof: Composition
Condition
- New construction: No
- Year built: 1948
Utilities & green energy
- Electric: Lower/Basement
- Sewer: Public Sewer
- Water: Public
Community & neighborhood
Location
- Region: Albany
- Subdivision: City View Addition
Other
Other facts
- Listing agreement: Exclusive Right To Sell
- Price range: $450K - $450K
- Listing terms: Cash,Conventional,Federal Land Bank
Price history
| Date | Event | Price |
|---|---|---|
| 8/11/2025 | Sold | $450,000-2.2%$198/sqft |
Source: | ||
| 8/2/2025 | Pending sale | $460,000$202/sqft |
Source: | ||
| 7/21/2025 | Contingent | $460,000$202/sqft |
Source: | ||
| 5/2/2025 | Price change | $460,000-3.2%$202/sqft |
Source: | ||
| 3/28/2025 | Listed for sale | $475,000+13.1%$209/sqft |
Source: | ||
Public tax history
| Year | Property taxes | Tax assessment |
|---|---|---|
| 2024 | $3,986 +2.9% | $200,290 +3% |
| 2023 | $3,873 +1.6% | $194,460 +3% |
| 2022 | $3,812 | $188,800 +3% |
Find assessor info on the county website
Neighborhood: Broadway
Nearby schools
GreatSchools rating
- NATakena Elementary SchoolGrades: K-2Distance: 0.2 mi
- 4/10Memorial Middle SchoolGrades: 6-8Distance: 0.6 mi
- 8/10West Albany High SchoolGrades: 9-12Distance: 0.5 mi
Schools provided by the listing agent
- Elementary: Takena
- Middle: Memorial
- High: West Albany
Source: WVMLS. This data may not be complete. We recommend contacting the local school district to confirm school assignments for this home.

Get pre-qualified for a loan
At Zillow Home Loans, we can pre-qualify you in as little as 5 minutes with no impact to your credit score.An equal housing lender. NMLS #10287.

