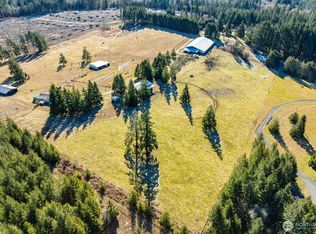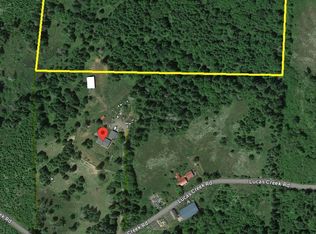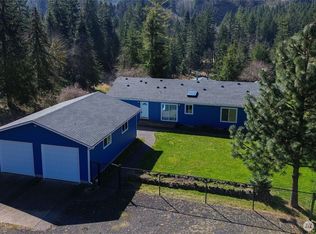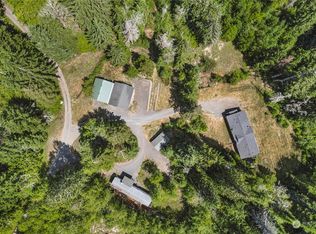Sold
Listed by:
Carmen Ruby,
Engel & Voelkers Chambers Bay
Bought with: Berkshire Hathaway HS NW
$675,000
828 Lucas Creek Road, Chehalis, WA 98532
4beds
2,055sqft
Single Family Residence
Built in 1977
10.39 Acres Lot
$669,500 Zestimate®
$328/sqft
$2,644 Estimated rent
Home value
$669,500
$623,000 - $716,000
$2,644/mo
Zestimate® history
Loading...
Owner options
Explore your selling options
What's special
Welcome to your dream country retreat! Greeted by a welcoming circular driveway and majestic serene atmosphere. The charming rambler sits on a 10+ acre parcel, offering privacy and country living just 25 minutes from amenities. The 3000 sq ft shop with 3 bays and indoor RV parking is perfect for car enthusiasts, hobbyists, or storage needs. The 36X48 barn provides endless options. This home is well-maintained and ready for your personal touch and vision. The primary bedroom ensuite includes a soaker tub, walk-in shower, and enclosed porch. Step onto the outdoor deck and enjoy the beautiful surroundings and sounds of nature. Schedule a viewing today!
Zillow last checked: 8 hours ago
Listing updated: October 31, 2023 at 11:21am
Listed by:
Carmen Ruby,
Engel & Voelkers Chambers Bay
Bought with:
William Weflen, 128897
Berkshire Hathaway HS NW
Source: NWMLS,MLS#: 2129120
Facts & features
Interior
Bedrooms & bathrooms
- Bedrooms: 4
- Bathrooms: 2
- Full bathrooms: 2
- Main level bedrooms: 4
Primary bedroom
- Level: Main
Bedroom
- Level: Main
Bedroom
- Level: Main
Bedroom
- Level: Main
Bathroom full
- Level: Main
Bathroom full
- Level: Main
Den office
- Level: Main
Dining room
- Level: Main
Entry hall
- Level: Main
Other
- Level: Main
Family room
- Level: Main
Kitchen with eating space
- Level: Main
Utility room
- Level: Main
Heating
- Fireplace(s), Heat Pump
Cooling
- Heat Pump
Appliances
- Included: Dishwasher_, Double Oven, Microwave_, Refrigerator_, StoveRange_, Dishwasher, Microwave, Refrigerator, StoveRange, Water Heater: electric
Features
- Bath Off Primary, Ceiling Fan(s), Dining Room
- Flooring: Bamboo/Cork, Ceramic Tile, Hardwood, Laminate, Carpet
- Windows: Double Pane/Storm Window, Triple Pane Windows
- Basement: None
- Number of fireplaces: 1
- Fireplace features: Wood Burning, Main Level: 1, Fireplace
Interior area
- Total structure area: 2,055
- Total interior livable area: 2,055 sqft
Property
Parking
- Total spaces: 3
- Parking features: RV Parking, Driveway, Detached Garage
- Garage spaces: 3
Features
- Levels: One
- Stories: 1
- Entry location: Main
- Patio & porch: Bamboo/Cork, Ceramic Tile, Hardwood, Laminate, Wall to Wall Carpet, Bath Off Primary, Ceiling Fan(s), Double Pane/Storm Window, Dining Room, Triple Pane Windows, Fireplace, Water Heater
- Has view: Yes
- View description: Mountain(s), Territorial
Lot
- Size: 10.39 Acres
- Features: Dead End Street, Paved, Secluded, Barn, Cable TV, Deck, Fenced-Partially, Outbuildings, RV Parking, Shop, Stable
- Topography: PartialSlope
- Residential vegetation: Brush, Fruit Trees, Garden Space, Pasture, Wooded
Details
- Parcel number: 035868007000
- Special conditions: Standard
Construction
Type & style
- Home type: SingleFamily
- Architectural style: Traditional
- Property subtype: Single Family Residence
Materials
- Wood Siding
- Roof: Composition
Condition
- Year built: 1977
- Major remodel year: 1980
Utilities & green energy
- Electric: Company: PUD
- Sewer: Septic Tank, Company: on site
- Water: Individual Well, Company: private well
Community & neighborhood
Location
- Region: Chehalis
- Subdivision: Chehalis
Other
Other facts
- Listing terms: Cash Out,Conventional,FHA,USDA Loan,VA Loan
- Cumulative days on market: 647 days
Price history
| Date | Event | Price |
|---|---|---|
| 10/30/2023 | Sold | $675,000+1%$328/sqft |
Source: | ||
| 9/5/2023 | Pending sale | $668,000$325/sqft |
Source: | ||
| 8/22/2023 | Price change | $668,000-10.8%$325/sqft |
Source: | ||
| 7/12/2023 | Price change | $749,000-6.4%$364/sqft |
Source: | ||
| 6/20/2023 | Listed for sale | $800,000$389/sqft |
Source: | ||
Public tax history
| Year | Property taxes | Tax assessment |
|---|---|---|
| 2024 | $3,342 +10.5% | $383,900 +5.5% |
| 2023 | $3,025 +463% | $363,800 +2.8% |
| 2021 | $537 -44.4% | $354,000 +21.3% |
Find assessor info on the county website
Neighborhood: 98532
Nearby schools
GreatSchools rating
- 3/10Orin C Smith Elementary SchoolGrades: 3-5Distance: 10.7 mi
- 6/10Chehalis Middle SchoolGrades: 6-8Distance: 10.8 mi
- 8/10W F West High SchoolGrades: 9-12Distance: 11.1 mi
Schools provided by the listing agent
- Middle: Chehalis Mid
- High: W F West High
Source: NWMLS. This data may not be complete. We recommend contacting the local school district to confirm school assignments for this home.
Get pre-qualified for a loan
At Zillow Home Loans, we can pre-qualify you in as little as 5 minutes with no impact to your credit score.An equal housing lender. NMLS #10287.



