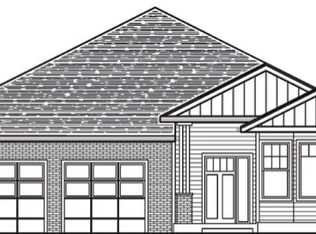Sold
$755,000
828 Lupine St, Springfield, OR 97477
3beds
2,202sqft
Residential, Single Family Residence
Built in 2017
6,969.6 Square Feet Lot
$762,500 Zestimate®
$343/sqft
$2,741 Estimated rent
Home value
$762,500
$724,000 - $801,000
$2,741/mo
Zestimate® history
Loading...
Owner options
Explore your selling options
What's special
Anslow/Degenault built home with custom details. Single level open concept offering high end designer touches/elements. Designated office w/ closet, Master suite & bedroom with fullk bath! Hickory solid wd flring,high ceilings,Quartz waterfall island,2 sink stations,Quarter Sawn Oak custom cabinetry.High efficient gas furnace & Tankless gas water heater.Remote exterior mounted sun shades. Ample Covered patio with custom tiled flooring. Garage w/ epoxy flooring,workshop & storage cabinetry.
Zillow last checked: 8 hours ago
Listing updated: April 12, 2023 at 07:34am
Listed by:
Betty Lou Duncan bettylou@bettylouduncan.com,
Duncan Real Estate Group Inc
Bought with:
Nancy Zenke, 201231390
Keller Williams Realty Eugene and Springfield
Source: RMLS (OR),MLS#: 22317017
Facts & features
Interior
Bedrooms & bathrooms
- Bedrooms: 3
- Bathrooms: 3
- Full bathrooms: 2
- Partial bathrooms: 1
- Main level bathrooms: 3
Primary bedroom
- Features: Builtin Features, Double Sinks, Soaking Tub, Suite, Walkin Closet, Walkin Shower
- Level: Main
- Area: 216
- Dimensions: 12 x 18
Bedroom 2
- Features: Bathroom, Closet, Wallto Wall Carpet
- Level: Main
- Area: 104
- Dimensions: 8 x 13
Dining room
- Features: Formal, Wood Floors
- Level: Main
- Area: 130
- Dimensions: 10 x 13
Kitchen
- Features: Eat Bar, Gourmet Kitchen, Island, Pantry, Double Sinks, Quartz
- Level: Main
- Area: 266
- Width: 19
Living room
- Features: Fireplace, Great Room, High Ceilings, Wood Floors
- Level: Main
- Area: 224
- Dimensions: 14 x 16
Heating
- Forced Air 95 Plus, Fireplace(s)
Cooling
- Central Air
Appliances
- Included: Built In Oven, Built-In Range, Convection Oven, Dishwasher, Disposal, Microwave, Stainless Steel Appliance(s), Wine Cooler, Tankless Water Heater
Features
- High Ceilings, Quartz, Soaking Tub, Closet, Bathroom, Formal, Eat Bar, Gourmet Kitchen, Kitchen Island, Pantry, Double Vanity, Great Room, Built-in Features, Suite, Walk-In Closet(s), Walkin Shower, Cook Island
- Flooring: Tile, Wall to Wall Carpet, Wood
- Doors: French Doors
- Basement: Crawl Space
- Number of fireplaces: 1
- Fireplace features: Gas
Interior area
- Total structure area: 2,202
- Total interior livable area: 2,202 sqft
Property
Parking
- Total spaces: 2
- Parking features: Garage Door Opener, Attached, Oversized
- Attached garage spaces: 2
Accessibility
- Accessibility features: Accessible Entrance, Garage On Main, Ground Level, Main Floor Bedroom Bath, One Level, Utility Room On Main, Accessibility
Features
- Levels: One
- Stories: 1
- Patio & porch: Covered Patio, Patio, Porch
- Exterior features: Gas Hookup
- Fencing: Fenced
Lot
- Size: 6,969 sqft
- Features: Level, Sprinkler, SqFt 7000 to 9999
Details
- Additional structures: GasHookup
- Parcel number: 1872116
- Zoning: LD
Construction
Type & style
- Home type: SingleFamily
- Architectural style: Mid Century Modern
- Property subtype: Residential, Single Family Residence
Materials
- Cement Siding
- Roof: Composition
Condition
- Approximately
- New construction: No
- Year built: 2017
Utilities & green energy
- Gas: Gas Hookup, Gas
- Sewer: Public Sewer
- Water: Public
Community & neighborhood
Location
- Region: Springfield
- Subdivision: Osprey Park
Other
Other facts
- Listing terms: Cash,Conventional,FHA
Price history
| Date | Event | Price |
|---|---|---|
| 4/12/2023 | Sold | $755,000-1.3%$343/sqft |
Source: | ||
| 3/13/2023 | Pending sale | $765,000$347/sqft |
Source: | ||
| 1/17/2023 | Listed for sale | $765,000+538%$347/sqft |
Source: | ||
| 5/1/2017 | Sold | $119,900-79.8%$54/sqft |
Source: Public Record Report a problem | ||
| 2/2/2017 | Sold | $593,250$269/sqft |
Source: | ||
Public tax history
| Year | Property taxes | Tax assessment |
|---|---|---|
| 2025 | $6,952 +1.6% | $379,118 +3% |
| 2024 | $6,840 +4.4% | $368,076 +3% |
| 2023 | $6,549 +3.4% | $357,356 +3% |
Find assessor info on the county website
Neighborhood: 97477
Nearby schools
GreatSchools rating
- 4/10Centennial Elementary SchoolGrades: K-5Distance: 0.3 mi
- 3/10Hamlin Middle SchoolGrades: 6-8Distance: 0.9 mi
- 4/10Springfield High SchoolGrades: 9-12Distance: 1.1 mi
Schools provided by the listing agent
- Elementary: Centennial
- Middle: Hamlin
- High: Springfield
Source: RMLS (OR). This data may not be complete. We recommend contacting the local school district to confirm school assignments for this home.

Get pre-qualified for a loan
At Zillow Home Loans, we can pre-qualify you in as little as 5 minutes with no impact to your credit score.An equal housing lender. NMLS #10287.
Sell for more on Zillow
Get a free Zillow Showcase℠ listing and you could sell for .
$762,500
2% more+ $15,250
With Zillow Showcase(estimated)
$777,750