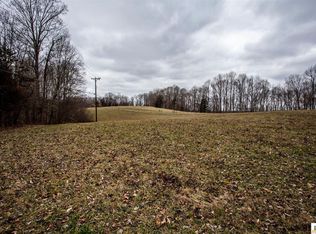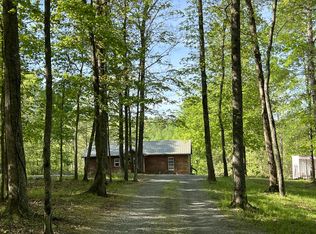Sold for $498,651
$498,651
828 Providence Rd, Russell Springs, KY 42642
3beds
3,240sqft
Single Family Residence
Built in 1995
27.65 Acres Lot
$517,200 Zestimate®
$154/sqft
$2,412 Estimated rent
Home value
$517,200
Estimated sales range
Not available
$2,412/mo
Zestimate® history
Loading...
Owner options
Explore your selling options
What's special
This Kentucky gem is hidden on 27.65 picturesque acres in a private location in the country bordering Russell Creek.The home's style is an interesting mix of log cabin on the inside and farm house on the outside . The tree lined drive leads you to this well maintained home. BONUS includes a large barn with concrete floors, workshop, kitchen, 1/2 bath, with unexpected log siding inside.Serene pond in the meadow with gently rolling fields surrounding. Fenced acreage.. history of beautiful hay fields but perfect for horses or cattle.The custom built home has warm wood/log finishes on the inside with easy care vinyl on the outside.This story and half also has a finished basement.Check out the pictures of all the finish details.The floor plan features a great room with soaring ceiling finished with tongue and groove.Additionally there is a cozy family room that shares a two sided fireplace with the great room. For even more relaxing the 4 seasons sun room is heated/cooled and offers lots of natural light.The main level has two guest bedrooms and a full bath/laundry. Upstairs is an open loft overlooking the great room and the private primary suite The lower level (keep reading). has a finished Tv/recreation room (or more bedroom space) plus an unfinished workshop room and another room for collecting or crafting.
Outside you'll find a fenced front yard for your pets and an upscale dog house designed to match the main house. Just down the tree lined paved drive is the barn you thought you could never afford...large space with an unexpected interior of log sided rooms, a kitchen, half bath, a gathering space and workshop..plus added shed for tractor storage.
The acreage is stunning with lush hay fields beautiful bordering woods, fencing for livestock/horses, long road frontage and a beautiful pond. So much to offer...make an appointment for a tour... you'll love the quiet, private setting. Central Kentucky...part of the heartland...you going to love it.
Zillow last checked: 8 hours ago
Listing updated: August 28, 2025 at 10:26pm
Listed by:
Kimberly F Byrom 270-866-1250,
Lake Cumberland Properties, Ltd. Co.
Bought with:
Kimberly F Byrom, 184170
Lake Cumberland Properties, Ltd. Co.
Source: Imagine MLS,MLS#: 24010043
Facts & features
Interior
Bedrooms & bathrooms
- Bedrooms: 3
- Bathrooms: 3
- Full bathrooms: 2
- 1/2 bathrooms: 1
Primary bedroom
- Level: Second
Bedroom 1
- Level: First
Bedroom 2
- Level: First
Bathroom 1
- Description: Full Bath
- Level: First
Bathroom 2
- Description: Full Bath
- Level: Second
Bathroom 3
- Description: Half Bath
- Level: First
Bonus room
- Description: Crafting/Collection
- Level: Lower
Family room
- Level: First
Family room
- Level: First
Great room
- Level: First
Great room
- Level: First
Other
- Description: 4 season room
- Level: First
Other
- Description: 4 season room
- Level: First
Recreation room
- Level: Lower
Recreation room
- Level: Lower
Heating
- Heat Pump
Cooling
- Heat Pump
Appliances
- Included: Dryer, Dishwasher, Microwave, Refrigerator, Washer, Range
- Laundry: Electric Dryer Hookup, Washer Hookup
Features
- Breakfast Bar, Walk-In Closet(s), Ceiling Fan(s)
- Flooring: Carpet, Tile, Vinyl, Wood
- Doors: Storm Door(s)
- Windows: Insulated Windows, Blinds, Screens
- Basement: Full,Partially Finished,Walk-Out Access
- Has fireplace: Yes
- Fireplace features: Family Room, Great Room
Interior area
- Total structure area: 3,240
- Total interior livable area: 3,240 sqft
- Finished area above ground: 2,240
- Finished area below ground: 1,000
Property
Parking
- Parking features: Driveway, Off Street
- Has uncovered spaces: Yes
Features
- Levels: One and One Half
- Patio & porch: Porch
- Fencing: Chain Link,Other,Wood
- Has view: Yes
- View description: Rural, Trees/Woods, Farm
Lot
- Size: 27.65 Acres
- Features: Secluded, Wooded
Details
- Additional structures: Barn(s), Shed(s), Other
- Parcel number: 102000001601
Construction
Type & style
- Home type: SingleFamily
- Property subtype: Single Family Residence
Materials
- Vinyl Siding
- Foundation: Concrete Perimeter
- Roof: Metal
Condition
- New construction: No
- Year built: 1995
Utilities & green energy
- Sewer: Septic Tank
- Water: Public
- Utilities for property: Electricity Connected, Water Connected
Community & neighborhood
Security
- Security features: Security System Owned
Location
- Region: Russell Springs
- Subdivision: Rural
Price history
| Date | Event | Price |
|---|---|---|
| 7/29/2024 | Sold | $498,651-5%$154/sqft |
Source: | ||
| 6/26/2024 | Contingent | $525,000$162/sqft |
Source: | ||
| 5/20/2024 | Listed for sale | $525,000+1212.5%$162/sqft |
Source: | ||
| 4/1/1995 | Sold | $40,000$12/sqft |
Source: Agent Provided Report a problem | ||
Public tax history
| Year | Property taxes | Tax assessment |
|---|---|---|
| 2023 | $1,310 +0.5% | $113,300 |
| 2022 | $1,303 -0.6% | $113,300 |
| 2021 | $1,311 -0.3% | $113,300 |
Find assessor info on the county website
Neighborhood: 42642
Nearby schools
GreatSchools rating
- 4/10Adair County Elementary SchoolGrades: 3-5Distance: 9.3 mi
- 5/10Adair County Middle SchoolGrades: 6-8Distance: 8.9 mi
- 6/10Adair County High SchoolGrades: 9-12Distance: 9.1 mi
Schools provided by the listing agent
- Elementary: Adair County
- Middle: Adair County
- High: Adair Co
Source: Imagine MLS. This data may not be complete. We recommend contacting the local school district to confirm school assignments for this home.
Get pre-qualified for a loan
At Zillow Home Loans, we can pre-qualify you in as little as 5 minutes with no impact to your credit score.An equal housing lender. NMLS #10287.

