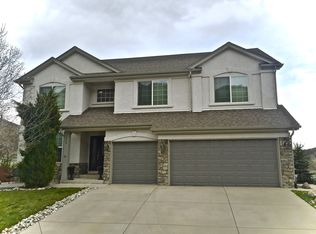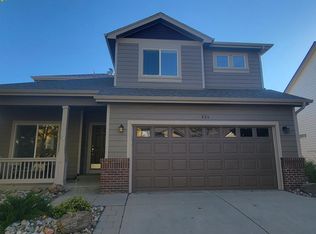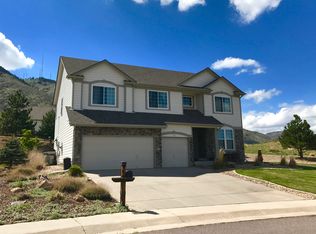Sold for $1,350,000
$1,350,000
828 Rabbit Run Drive, Golden, CO 80401
4beds
4,504sqft
Single Family Residence
Built in 2001
9,130 Square Feet Lot
$1,342,800 Zestimate®
$300/sqft
$4,856 Estimated rent
Home value
$1,342,800
$1.26M - $1.42M
$4,856/mo
Zestimate® history
Loading...
Owner options
Explore your selling options
What's special
Colorado dream home in highly sought-after Stonebridge—a large ranch-style retreat that blends modern comfort with the best of mountain living. With sweeping mountain views, $200K+ in updates, and effortless access to trails, you can have both luxury and adventure. Watch the sun rise or set from the expanded back deck, or gather by the fire for a cozy evening. The open-concept main level features updated flooring, fresh paint, soaring ceilings, and a dramatic 3-sided brick fireplace. Multiple skylights over-sized windows frame the expansive mountain views and fill the home with natural light.
The chef’s kitchen offers sleek quartz countertops, abundant storage, and a new, high-end microwave that also doubles as a second oven. The vast primary suite is a private retreat with a spa-like jetted tub and thoughtfully designed walk-in closet. Additional bedrooms and a main-floor laundry add convenience and function. Downstairs, the walk-out basement is designed for entertainment and flexibility. A spacious rec room with a full wet bar is perfect for gatherings, while a private guest suite with an ensuite bath provides comfort for visitors. A versatile flex space and 1,000 sq. ft. of uncounted storage make this level as practical as it is inviting, with two large patio doors extending your living space outdoors. Additional highlights include a three-car garage with sealed floors, a level backyard (rare in Stonebridge), and direct trail access just across the street. Walk over to Stonebridge park at the end of the street, take a 5 minute bike ride to Apex Park or downtown Golden via Kinney Run, or take advantage of 23 trailheads within 10 minutes. Rabbit Run offers easy neighborhood access, a new park & community area, and frequent elk & other wildlife sightings. With all major systems and appliances updated in recent years, a low-maintenance yard, and unbeatable access to the mountains, Golden, and downtown, this home is the Colorado lifestyle you’ve been waiting for.
Zillow last checked: 8 hours ago
Listing updated: November 18, 2025 at 01:55pm
Listed by:
Bob Calicchia 303-475-7544 islhomz@aol.com,
Total Realty Corp.
Bought with:
Dawn Rowell, 100083888
Real Broker, LLC DBA Real
Source: REcolorado,MLS#: 9531123
Facts & features
Interior
Bedrooms & bathrooms
- Bedrooms: 4
- Bathrooms: 3
- Full bathrooms: 3
- Main level bathrooms: 2
- Main level bedrooms: 3
Bedroom
- Level: Main
Bedroom
- Level: Main
Bedroom
- Level: Basement
Bathroom
- Level: Main
Bathroom
- Level: Basement
Other
- Level: Main
Other
- Level: Main
Family room
- Level: Main
Family room
- Level: Basement
Kitchen
- Level: Main
Laundry
- Level: Main
Living room
- Level: Main
Office
- Level: Main
Heating
- Forced Air
Cooling
- Central Air
Appliances
- Included: Bar Fridge, Convection Oven, Dishwasher, Disposal, Microwave, Refrigerator
Features
- Eat-in Kitchen, Kitchen Island, Quartz Counters
- Flooring: Carpet, Tile, Wood
- Windows: Double Pane Windows
- Basement: Crawl Space,Finished,Walk-Out Access
- Number of fireplaces: 1
- Fireplace features: Gas Log
Interior area
- Total structure area: 4,504
- Total interior livable area: 4,504 sqft
- Finished area above ground: 2,400
- Finished area below ground: 2,054
Property
Parking
- Total spaces: 3
- Parking features: Garage - Attached
- Attached garage spaces: 3
Features
- Levels: One
- Stories: 1
- Patio & porch: Covered, Deck, Patio
- Exterior features: Private Yard
- Has spa: Yes
- Spa features: Spa/Hot Tub
- Fencing: Full
- Has view: Yes
- View description: Mountain(s)
Lot
- Size: 9,130 sqft
Details
- Parcel number: 429367
- Special conditions: Standard
Construction
Type & style
- Home type: SingleFamily
- Property subtype: Single Family Residence
Materials
- Frame, Wood Siding
- Foundation: Concrete Perimeter
- Roof: Composition
Condition
- Updated/Remodeled
- Year built: 2001
Utilities & green energy
- Electric: 110V, 220 Volts
- Sewer: Public Sewer
- Utilities for property: Cable Available, Electricity Connected, Natural Gas Connected
Community & neighborhood
Location
- Region: Golden
- Subdivision: St0nebridge At Eagle Ridge
HOA & financial
HOA
- Has HOA: Yes
- HOA fee: $171 quarterly
- Services included: Maintenance Grounds
- Association name: STONEBRIDGE AT EAGLE RIDGE
- Association phone: 303-420-4433
Other
Other facts
- Listing terms: Cash,Conventional,FHA,Jumbo,VA Loan
- Ownership: Individual
- Road surface type: Paved
Price history
| Date | Event | Price |
|---|---|---|
| 11/18/2025 | Sold | $1,350,000$300/sqft |
Source: | ||
| 10/29/2025 | Pending sale | $1,350,000$300/sqft |
Source: | ||
| 9/11/2025 | Price change | $1,350,000+0%$300/sqft |
Source: | ||
| 8/13/2025 | Listed for sale | $1,349,999+74.2%$300/sqft |
Source: Owner Report a problem | ||
| 6/6/2019 | Sold | $775,000-3.1%$172/sqft |
Source: | ||
Public tax history
| Year | Property taxes | Tax assessment |
|---|---|---|
| 2024 | $6,967 +32.4% | $76,694 |
| 2023 | $5,264 -1.6% | $76,694 +26% |
| 2022 | $5,349 +9.5% | $60,890 -2.8% |
Find assessor info on the county website
Neighborhood: 80401
Nearby schools
GreatSchools rating
- 5/10Shelton Elementary SchoolGrades: PK-5Distance: 0.7 mi
- 7/10Bell Middle SchoolGrades: 6-8Distance: 1.3 mi
- 9/10Golden High SchoolGrades: 9-12Distance: 0.9 mi
Schools provided by the listing agent
- Elementary: Shelton
- Middle: Bell
- High: Golden
- District: Jefferson County R-1
Source: REcolorado. This data may not be complete. We recommend contacting the local school district to confirm school assignments for this home.
Get a cash offer in 3 minutes
Find out how much your home could sell for in as little as 3 minutes with a no-obligation cash offer.
Estimated market value$1,342,800
Get a cash offer in 3 minutes
Find out how much your home could sell for in as little as 3 minutes with a no-obligation cash offer.
Estimated market value
$1,342,800


