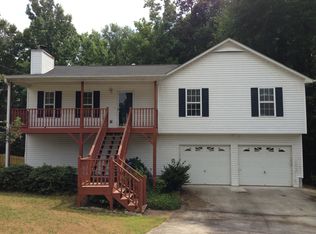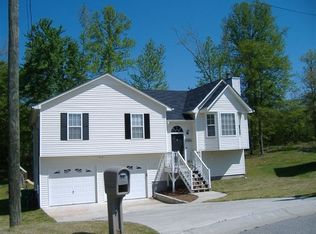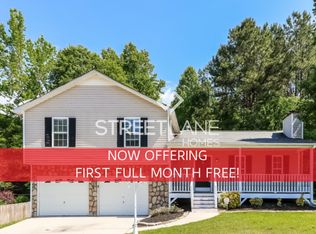This is a 3 bedroom, 2 bath, 2 car garage home with vinyl siding for easy maintenance. As you walk into the entryway you will see an open plan living space with a living room-dining room combination with a door that leads out to the back yard. The kitchen features all white cabinets with spacious counter tops and appliances. Located upstairs are the 3 bedrooms with a hallway bathroom that features a tub-shower combination. The secondary bedrooms feature a big window with a good size closet area. The master bedroom is a nice big room with big windows for natural lighting with a large walk in closet and a master bathroom that features a garden tub-shower combination and a spacious vanity. You will see to your right a formal dining area with the view of the front part of the house. Along the foyer are available closet space, a door that leads to the garage, half bath and a walkway to the living room with a fireplace. Next to the living room is the eat-in kitchen area and the kitchen with wooden cabinets with spacious counter tops with pantry area. Located upstairs are the bedrooms. The master bedroom is a large room with a master bathroom with a spacious walk in closet, garden tub, separate stand up shower and a nice vanity. The secondary bedrooms are also spacious with big windows for natural lighting and spacious closet. The hall bath upstairs features a tub-shower combination. This is a beautiful home for you and your family. -600+ credit score -550-599 credit score (could result in a higher deposit or possible denial) -Having a credit over 600+ credit socre doesn't guarantee approval we review overall credit profile -No previous evictions and landlord debt -3-year minimum lease term -$50.00 non-refundable Application Fee per adult age 18+ -$300.00 Non-refundable fee per pet (under 25 lbs), $500 pet fee per pet (over 25 lbs) with some breed restrictions. Maximum of 2 pets allowed. $1000 pet security deposit. -Gross monthly income must meet 3x's rent or more -No previous Bankruptcies within 7 years -Criminal Background check GotOurHome does not advertise on Craigslist and will never ask you to wire money or request funds
This property is off market, which means it's not currently listed for sale or rent on Zillow. This may be different from what's available on other websites or public sources.


