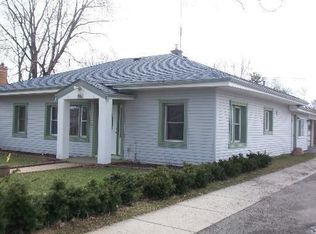Closed
$337,000
828 Ridge Ave, Mundelein, IL 60060
3beds
1,119sqft
Single Family Residence
Built in 1979
5,197 Square Feet Lot
$345,800 Zestimate®
$301/sqft
$2,403 Estimated rent
Home value
$345,800
$315,000 - $380,000
$2,403/mo
Zestimate® history
Loading...
Owner options
Explore your selling options
What's special
Beautifully updated tri-level home featuring 3 bedrooms and 1.1 baths across 1,119 sq ft. This move-in ready property offers hardwood floors on the main and upper levels, vinyl flooring on the lower level, and an updated kitchen with stainless steel appliances. Both bathrooms have been tastefully renovated. With a functional layout and stylish finishes throughout, this home is a must-see.
Zillow last checked: 8 hours ago
Listing updated: September 20, 2025 at 09:53am
Listing courtesy of:
Monica Villarreal 847-276-7269,
HomeSmart Connect LLC
Bought with:
Sarah McLennon
@properties Christie's International Real Estate
Sarah McLennon
@properties Christie's International Real Estate
Source: MRED as distributed by MLS GRID,MLS#: 12430650
Facts & features
Interior
Bedrooms & bathrooms
- Bedrooms: 3
- Bathrooms: 2
- Full bathrooms: 1
- 1/2 bathrooms: 1
Primary bedroom
- Features: Flooring (Hardwood)
- Level: Second
- Area: 165 Square Feet
- Dimensions: 15X11
Bedroom 2
- Features: Flooring (Hardwood)
- Level: Second
- Area: 110 Square Feet
- Dimensions: 11X10
Bedroom 3
- Features: Flooring (Hardwood)
- Level: Second
- Area: 120 Square Feet
- Dimensions: 12X10
Family room
- Features: Flooring (Vinyl)
- Level: Lower
- Area: 330 Square Feet
- Dimensions: 15X22
Kitchen
- Features: Kitchen (Eating Area-Table Space), Flooring (Hardwood)
- Level: Main
- Area: 154 Square Feet
- Dimensions: 14X11
Laundry
- Features: Flooring (Vinyl)
- Level: Lower
- Area: 55 Square Feet
- Dimensions: 11X5
Living room
- Features: Flooring (Hardwood)
- Level: Main
- Area: 308 Square Feet
- Dimensions: 14X22
Office
- Features: Flooring (Vinyl)
- Level: Lower
- Area: 108 Square Feet
- Dimensions: 9X12
Heating
- Natural Gas, Forced Air
Cooling
- Central Air
Appliances
- Included: Range, Refrigerator, Washer, Dryer, Stainless Steel Appliance(s), Gas Oven
- Laundry: Gas Dryer Hookup, Electric Dryer Hookup, In Bathroom
Features
- Cathedral Ceiling(s), Granite Counters
- Flooring: Hardwood
- Basement: Finished,Partial
- Number of fireplaces: 1
- Fireplace features: Wood Burning, Family Room, Basement
Interior area
- Total structure area: 0
- Total interior livable area: 1,119 sqft
Property
Parking
- Total spaces: 1.1
- Parking features: Concrete, On Site, Garage Owned, Detached, Garage
- Garage spaces: 1.1
Accessibility
- Accessibility features: No Disability Access
Features
- Levels: Tri-Level
Lot
- Size: 5,197 sqft
Details
- Parcel number: 11311150280000
- Special conditions: None
Construction
Type & style
- Home type: SingleFamily
- Property subtype: Single Family Residence
Materials
- Brick, Fiber Cement
- Roof: Asphalt
Condition
- New construction: No
- Year built: 1979
Utilities & green energy
- Sewer: Public Sewer
- Water: Lake Michigan, Public
Community & neighborhood
Location
- Region: Mundelein
Other
Other facts
- Listing terms: Conventional
- Ownership: Fee Simple
Price history
| Date | Event | Price |
|---|---|---|
| 9/19/2025 | Sold | $337,000$301/sqft |
Source: | ||
| 8/14/2025 | Contingent | $337,000$301/sqft |
Source: | ||
| 8/9/2025 | Price change | $337,000-3.7%$301/sqft |
Source: | ||
| 7/28/2025 | Listed for sale | $350,000+233.3%$313/sqft |
Source: | ||
| 10/7/2016 | Sold | $105,000$94/sqft |
Source: Public Record Report a problem | ||
Public tax history
| Year | Property taxes | Tax assessment |
|---|---|---|
| 2023 | $4,896 -16.6% | $70,791 +13.8% |
| 2022 | $5,868 +13.7% | $62,185 +10.6% |
| 2021 | $5,163 +13.1% | $56,234 +14.3% |
Find assessor info on the county website
Neighborhood: 60060
Nearby schools
GreatSchools rating
- NADiamond Lake SchoolGrades: PK-2Distance: 0.9 mi
- 2/10West Oak Middle SchoolGrades: 6-8Distance: 1.1 mi
- 8/10Mundelein Cons High SchoolGrades: 9-12Distance: 1.9 mi
Schools provided by the listing agent
- Elementary: Diamond Lake Elementary School
- Middle: West Oak Middle School
- High: Mundelein Cons High School
- District: 76
Source: MRED as distributed by MLS GRID. This data may not be complete. We recommend contacting the local school district to confirm school assignments for this home.

Get pre-qualified for a loan
At Zillow Home Loans, we can pre-qualify you in as little as 5 minutes with no impact to your credit score.An equal housing lender. NMLS #10287.
