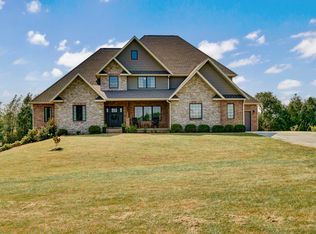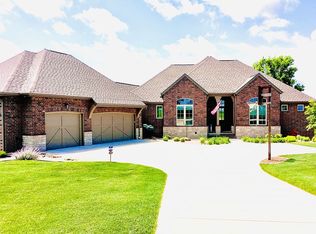This house is gorgeous! From the custom high quality finishes to the smart layout and beautiful setting this house will not stay on the market long! This contemporary home sits on 5 panoramic acres.No detail left unturned! Oversized Garage that will accommodate all your storage needs. Large main level great room has floor-to-ceiling energy-efficient picture windows, 10' ceilings, with a beautiful linear gas fireplace. Large kitchen with quartz countertops and subway tile backsplash. All soft close doors and drawers plus pull-out drawers inside cabinets. Slide-in gas 5 burner convection oven with griddle and Stainless Steel wall mounted range hood. Large eat-in area for kitchen table and chairs. The kitchen door goes out to a 13 x 14 vaulted covered porch with fan and extends to a large deck. Spacious Master bedroom with beautiful master bath featuring heated floors and large freestanding soaker tub. Now go downstairs to a fully finished basement featuring a corner gas fireplace with polished marble surround and glass doors. In addition to a large family room, you will find 3 bedrooms and 2 full bathrooms and utility room. Plus a large storm shelter. Too many extras to list this is a must-see! Call for your appointment today.
This property is off market, which means it's not currently listed for sale or rent on Zillow. This may be different from what's available on other websites or public sources.


