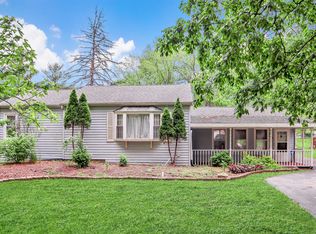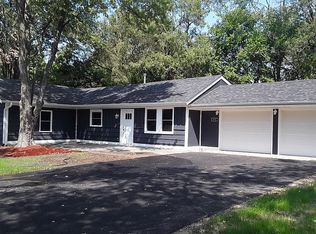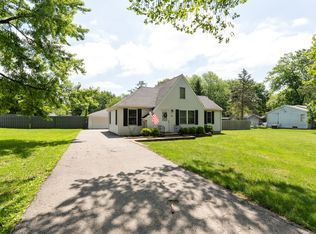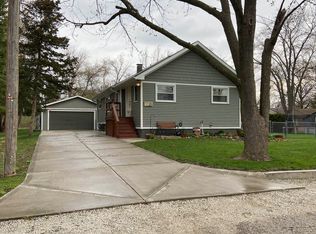Closed
$365,000
828 S Cedar Rd, New Lenox, IL 60451
4beds
1,508sqft
Single Family Residence
Built in ----
0.58 Acres Lot
$385,300 Zestimate®
$242/sqft
$2,807 Estimated rent
Home value
$385,300
$362,000 - $408,000
$2,807/mo
Zestimate® history
Loading...
Owner options
Explore your selling options
What's special
SOLID CUSTOM BUILT RANCH HOME, IS LOVINGLY OFFERED BY 1 FAMILY OWNERS AND IS IN EXCELLENT CONDITION IN HOT*HOT*HOT *NEW LENOX ~ IMPECCABLY CLEAN & VERY WELL MAINTAINED. VERY SPECIAL PROPERTY NEARLY 3/4 ACRE W LOVELY WOODED VIEWS + A FENCED AREA FOR PETS. SIZEABLE DECK TO HOST BBQ'S IN YOUR FUNTIME-SUMMERTIME OASIS! FRESHLY PAINTED W ON-TREND DESIGNER COLORS~ THIS HOME DELIVERS APPROX 2600 FINISHED/LIVABLE SQUARE FEET. WITH FULL FINISHED BASEMENT-3BEDROOM WITH POSSIBLE 4TH BEDROOM OPPORTUNITY/2ND FAMILY ROOM/GAME ROOM OR MAKE IT YOUR OWN~ STUNNING NEW LUX FLOORING IN BASEMENT/2 FULL BATH, ONE IS EN-SUITE TO PRIMARY BEDROOM. LOW TAXES/CHICAGO WATER/SUPREME NEW LENOX LOCATION/ BLUE RIBBON GRADE SCHOOLS/ HIGHLY ACCLAIMED LINCOLNWAY HIGH SCHOOLS/FANTASTIC PARK DISTRICT & CITY SERVICES/ GREAT SHOPPING, TONS OF RESTAURANTS/ EZ ACCESS HWYS/TRAINS. IN THE WORKS NEW LENOX CROSSROADS SPORTS AND CONCERT COMPLEX!OPENING JULY 2025! 100ACRE STATE OF THE ART PARK~VERY SPECIAL HOME AND COMMUNITY, A MUST SEE!
Zillow last checked: 8 hours ago
Listing updated: June 01, 2025 at 05:22am
Listing courtesy of:
Kimberly Katsenes 815-302-4255,
@properties Christie's International Real Estate
Bought with:
Jessica Rivera
Berkshire Hathaway HomeServices Chicago
Source: MRED as distributed by MLS GRID,MLS#: 12328418
Facts & features
Interior
Bedrooms & bathrooms
- Bedrooms: 4
- Bathrooms: 2
- Full bathrooms: 2
Primary bedroom
- Features: Bathroom (Full)
- Level: Main
- Area: 210 Square Feet
- Dimensions: 15X14
Bedroom 2
- Level: Main
- Area: 180 Square Feet
- Dimensions: 15X12
Bedroom 3
- Level: Main
- Area: 143 Square Feet
- Dimensions: 13X11
Bedroom 4
- Level: Basement
- Area: 352 Square Feet
- Dimensions: 22X16
Deck
- Level: Main
- Area: 182 Square Feet
- Dimensions: 14X13
Dining room
- Level: Main
- Area: 182 Square Feet
- Dimensions: 14X13
Family room
- Level: Basement
- Area: 848 Square Feet
- Dimensions: 53X16
Kitchen
- Level: Main
- Area: 150 Square Feet
- Dimensions: 15X10
Living room
- Level: Main
- Area: 308 Square Feet
- Dimensions: 22X14
Storage
- Level: Basement
- Area: 320 Square Feet
- Dimensions: 20X16
Heating
- Electric
Cooling
- Central Air
Appliances
- Included: Range, Microwave, Dishwasher, Refrigerator, High End Refrigerator, Washer, Dryer
Features
- 1st Floor Bedroom, 1st Floor Full Bath
- Flooring: Hardwood
- Windows: Screens
- Basement: Finished,Full
Interior area
- Total structure area: 3,008
- Total interior livable area: 1,508 sqft
- Finished area below ground: 1,000
Property
Parking
- Total spaces: 2.5
- Parking features: Garage Door Opener, On Site, Garage Owned, Attached, Garage
- Attached garage spaces: 2.5
- Has uncovered spaces: Yes
Accessibility
- Accessibility features: Entry Slope less than 1 foot, Disability Access
Features
- Stories: 1
- Patio & porch: Deck, Patio
- Exterior features: Dog Run, Fire Pit
- Fencing: Fenced,Partial
Lot
- Size: 0.58 Acres
- Dimensions: 101X251
- Features: Wooded, Rear of Lot, Mature Trees, Level
Details
- Additional structures: Shed(s)
- Parcel number: 1508223020070000
- Special conditions: None
Construction
Type & style
- Home type: SingleFamily
- Architectural style: Ranch
- Property subtype: Single Family Residence
Materials
- Vinyl Siding, Brick
- Foundation: Concrete Perimeter
- Roof: Asphalt
Condition
- New construction: No
- Major remodel year: 2025
Utilities & green energy
- Electric: 200+ Amp Service
- Sewer: Septic-Mechanical, Septic Tank
- Water: Lake Michigan
Community & neighborhood
Security
- Security features: Carbon Monoxide Detector(s)
Community
- Community features: Park, Horse-Riding Area, Horse-Riding Trails
Location
- Region: New Lenox
HOA & financial
HOA
- Services included: None
Other
Other facts
- Listing terms: FHA
- Ownership: Fee Simple
Price history
| Date | Event | Price |
|---|---|---|
| 5/30/2025 | Sold | $365,000+0.1%$242/sqft |
Source: | ||
| 5/25/2025 | Pending sale | $364,500$242/sqft |
Source: | ||
| 4/29/2025 | Contingent | $364,500$242/sqft |
Source: | ||
| 4/28/2025 | Listed for sale | $364,500$242/sqft |
Source: | ||
| 4/21/2025 | Contingent | $364,500$242/sqft |
Source: | ||
Public tax history
| Year | Property taxes | Tax assessment |
|---|---|---|
| 2023 | $6,510 +2.7% | $94,456 +8.6% |
| 2022 | $6,341 +5.9% | $87,016 +6.3% |
| 2021 | $5,986 +3.3% | $81,836 +3.7% |
Find assessor info on the county website
Neighborhood: 60451
Nearby schools
GreatSchools rating
- 8/10Arnold J Tyler SchoolGrades: 1-3Distance: 0.6 mi
- 5/10Alex M Martino Jr High SchoolGrades: 7-8Distance: 1 mi
- 9/10Lincoln-Way Central High SchoolGrades: 9-12Distance: 2.1 mi
Schools provided by the listing agent
- District: 122
Source: MRED as distributed by MLS GRID. This data may not be complete. We recommend contacting the local school district to confirm school assignments for this home.
Get a cash offer in 3 minutes
Find out how much your home could sell for in as little as 3 minutes with a no-obligation cash offer.
Estimated market value$385,300
Get a cash offer in 3 minutes
Find out how much your home could sell for in as little as 3 minutes with a no-obligation cash offer.
Estimated market value
$385,300



