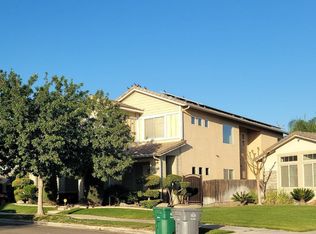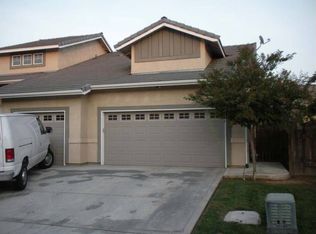4 bedrooms, plus office and 3 full bathrooms, formal dining room, kitchen with breakfast room, granite countertops, large pantry, stainless steal appliances, utility with sink & cabinets, split floor plan with large bedroom & bath on the south end and Master & 2 more bedrooms on north end. Master suite with wardrobe closet, and huge walk in closet, jet tub, separate shower, 2 separate vanity/sinks. Bedrooms 3 & 4 with walk in closets, built in oak cabinets in hall. Huge wrap around back yard w/apple, nectarine and other fruit trees. 15, 000 square foot lot. New sports park across street, walk to the K-8 school.
This property is off market, which means it's not currently listed for sale or rent on Zillow. This may be different from what's available on other websites or public sources.

