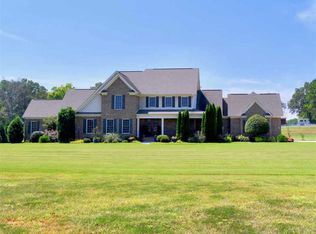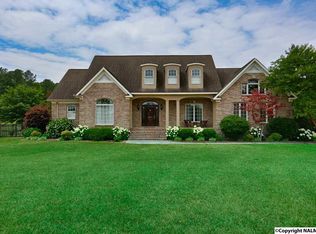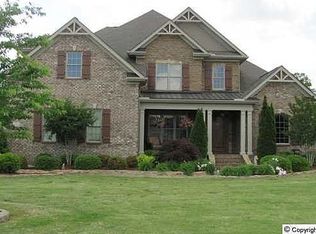Sold for $995,000
$995,000
828 SW Rockhouse Rd, Madison, AL 35756
4beds
4,107sqft
Single Family Residence
Built in ----
5 Acres Lot
$997,200 Zestimate®
$242/sqft
$4,152 Estimated rent
Home value
$997,200
$897,000 - $1.12M
$4,152/mo
Zestimate® history
Loading...
Owner options
Explore your selling options
What's special
Rare in Madison City! Stunning home on 5-acres, next to Wheeler National Wildlife Refuge. Open floor plan w chef's kitchen feat double islands, walk-in pantry, & window view of yard oasis w pool, pergola, stone-accented grilling area. Dining rm feat windows that flood the space w natural light. Master suite includes custom walk-in closet & luxurious bthrm w double vanities & lg walk-in shower w double showerheads. Beautiful hickory floors flow throughout home. Add'l feats include attached 2-car garage w epoxy floors, detached heated & cooled workshop or garage w lift to access spacious attic, Rinnai, generator, & encapsulated crawlspace.
Zillow last checked: 8 hours ago
Listing updated: March 14, 2025 at 11:49am
Listed by:
Kristin Davis 256-457-7904,
Legend Realty
Bought with:
Madison Huff, 121977
Legend Realty
Source: ValleyMLS,MLS#: 21876375
Facts & features
Interior
Bedrooms & bathrooms
- Bedrooms: 4
- Bathrooms: 4
- Full bathrooms: 4
Primary bedroom
- Features: Ceiling Fan(s), Crown Molding, Recessed Lighting, Smooth Ceiling, Wood Floor
- Level: First
- Area: 288
- Dimensions: 18 x 16
Bedroom
- Features: Ceiling Fan(s), Crown Molding, Smooth Ceiling, Wood Floor
- Level: First
- Area: 110
- Dimensions: 11 x 10
Bathroom 1
- Features: Crown Molding, Recessed Lighting, Smooth Ceiling, Wood Floor
- Level: First
- Area: 48
- Dimensions: 8 x 6
Bathroom 2
- Features: Crown Molding, Double Vanity, Granite Counters, Recessed Lighting, Smooth Ceiling, Tile, Walk-In Closet(s), Wainscoting
- Level: First
- Area: 154
- Dimensions: 14 x 11
Bathroom 3
- Features: Recessed Lighting, Smooth Ceiling, Wood Floor
- Level: Second
- Area: 72
- Dimensions: 9 x 8
Bathroom 4
- Features: Recessed Lighting, Smooth Ceiling, Wood Floor
- Level: Second
- Area: 54
- Dimensions: 9 x 6
Dining room
- Features: Recessed Lighting, Smooth Ceiling, Vaulted Ceiling(s), Wood Floor, Coffered Ceiling(s)
- Level: First
- Area: 264
- Dimensions: 22 x 12
Kitchen
- Features: Crown Molding, Eat-in Kitchen, Granite Counters, Kitchen Island, Pantry, Recessed Lighting, Sitting Area, Smooth Ceiling, Wood Floor
- Level: First
- Area: 324
- Dimensions: 18 x 18
Living room
- Features: Crown Molding, Recessed Lighting, Vaulted Ceiling(s), Wood Floor, Coffered Ceiling(s)
- Level: First
- Area: 528
- Dimensions: 24 x 22
Bonus room
- Features: Recessed Lighting, Smooth Ceiling, Wood Floor
- Level: Second
- Area: 272
- Dimensions: 17 x 16
Laundry room
- Features: Crown Molding, Recessed Lighting, Smooth Ceiling, Wood Floor
- Level: First
- Area: 72
- Dimensions: 9 x 8
Heating
- Central 2, Electric, Propane
Cooling
- Central 2
Appliances
- Included: Range, Double Oven, Dishwasher, Microwave, Refrigerator, Disposal, Tankless Water Heater, Gas Cooktop
Features
- Basement: Crawl Space
- Has fireplace: No
- Fireplace features: None
Interior area
- Total interior livable area: 4,107 sqft
Property
Parking
- Parking features: Garage-Attached, Garage-Detached, Workshop in Garage, Garage Door Opener, Garage Faces Front, See Remarks, Garage-Four Car, Driveway-Gravel
Features
- Levels: Two
- Stories: 2
- Exterior features: Curb/Gutters
- Has private pool: Yes
Lot
- Size: 5 Acres
Details
- Additional structures: Gazebo
- Parcel number: 18 08 34 0 000 006.003
Construction
Type & style
- Home type: SingleFamily
- Property subtype: Single Family Residence
Condition
- New construction: No
Utilities & green energy
- Sewer: Septic Tank
- Water: Public
Community & neighborhood
Community
- Community features: Curbs
Location
- Region: Madison
- Subdivision: Metes And Bounds
Price history
| Date | Event | Price |
|---|---|---|
| 3/14/2025 | Sold | $995,000$242/sqft |
Source: | ||
| 1/24/2025 | Contingent | $995,000$242/sqft |
Source: | ||
| 12/2/2024 | Listed for sale | $995,000+76.1%$242/sqft |
Source: | ||
| 3/31/2010 | Sold | $565,000$138/sqft |
Source: Public Record Report a problem | ||
Public tax history
| Year | Property taxes | Tax assessment |
|---|---|---|
| 2024 | $3,746 -0.9% | $61,920 -0.9% |
| 2023 | $3,780 +40% | $62,480 +40% |
| 2022 | $2,701 +49.7% | $44,640 +49.7% |
Find assessor info on the county website
Neighborhood: 35756
Nearby schools
GreatSchools rating
- 7/10James E Williams SchoolGrades: PK-5Distance: 7.9 mi
- 3/10Williams Middle SchoolGrades: 6-8Distance: 7.9 mi
- 2/10Columbia High SchoolGrades: 9-12Distance: 13.5 mi
Schools provided by the listing agent
- Elementary: Williams
- Middle: Williams
- High: Columbia High
Source: ValleyMLS. This data may not be complete. We recommend contacting the local school district to confirm school assignments for this home.
Get pre-qualified for a loan
At Zillow Home Loans, we can pre-qualify you in as little as 5 minutes with no impact to your credit score.An equal housing lender. NMLS #10287.
Sell for more on Zillow
Get a Zillow Showcase℠ listing at no additional cost and you could sell for .
$997,200
2% more+$19,944
With Zillow Showcase(estimated)$1,017,144


