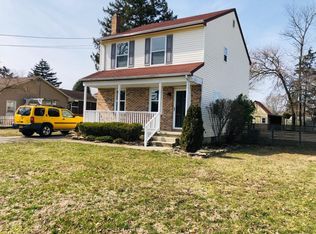Buyers Financing Fell through great opportunity. Welcome to Sunset Village, and this very well maintained Cape. The first floor of the home consists of the Kitchen, Dinning Room, Living room, Full bath, Sunroom and two bedrooms. The kitchen is A galley style kitchen with A pantry and An exterior door that leads to the driveway that makes it easy to unload groceries. The 15 X 12 dining room features original hardwood floors and A bow window that allows for plenty of natural light. The Living room has natural carpeting over the original hardwood floors, fire place and access to the sun room. The sunroom has been updated with new windows, insulation and still has A charming hardwood ceiling. The sunroom gives way to the oversize back yard just waiting for your green thumb. The first floor also has and updated full bathroom and two generous size bedrooms. The 2nd floor of the home consists of 3 bedrooms and A 2nd updated full bathroom. The rear of the home has A dormer that spans the back of the 2nd floor. The 2 bedrooms are generous size with updated flooring , newer windows and natural paint scheme. There is also A room that could be used as an office or 5th bedroom on the 2nd floor with wall to wall carpeting. The full basement allows for plenty of storage or has the possibility to be finished off down the road. Hurry this one will not last long!!!!!
This property is off market, which means it's not currently listed for sale or rent on Zillow. This may be different from what's available on other websites or public sources.

