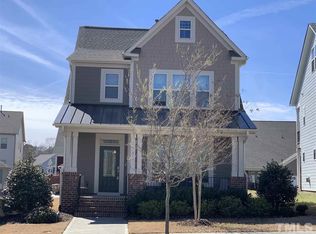LIVE YOUR BEST LIFE in amenity filled TRADITIONS Wake Forest! Beautiful like new home has granite countertops, kitchen island, butler pantry, open floor plan, gas range, screened porch, private stairs to huge room over rear entry garage with full bath is perfect for visitors or man cave. Traditions Wake Forest sports walking trails, amenity center with clubhouse, kids playgound and zero entry pool. Paddle your kayak or go fishing on nearby Wake Forest reservoir!
This property is off market, which means it's not currently listed for sale or rent on Zillow. This may be different from what's available on other websites or public sources.
