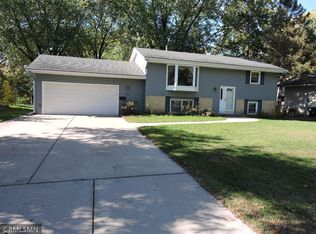Closed
$304,000
8280 Sunnyside Rd, Mounds View, MN 55112
4beds
1,605sqft
Single Family Residence
Built in 1972
0.41 Acres Lot
$308,600 Zestimate®
$189/sqft
$2,527 Estimated rent
Home value
$308,600
$275,000 - $346,000
$2,527/mo
Zestimate® history
Loading...
Owner options
Explore your selling options
What's special
Fantastic home in Mounds View School district with an extra deep lot, tons of opportunity and ready for your touches! The home has four bedrooms and two bathrooms with a large two-car garage which features interior access to both the kitchen and lower level. With tons of natural light, the vaulted entry opens to your upper-level living area. The kitchen features a peninsula, perfect for casual dining or entertaining, and walks out to your deck and private rear views. Don’t miss the extra deep lot perfect for gardens, landscaping and fun! The home does need some cosmetic touches and is ready for your vision!! Don’t miss this opportunity!
Zillow last checked: 8 hours ago
Listing updated: October 14, 2025 at 11:17pm
Listed by:
Joseph J. Holmes 651-491-2151,
Keller Williams Premier Realty,
Heather Pederson 612-964-2524
Bought with:
Troy Bauer
Source One Realty, LLC
Source: NorthstarMLS as distributed by MLS GRID,MLS#: 6592854
Facts & features
Interior
Bedrooms & bathrooms
- Bedrooms: 4
- Bathrooms: 2
- Full bathrooms: 1
- 3/4 bathrooms: 1
Bedroom 1
- Level: Upper
- Area: 110 Square Feet
- Dimensions: 11 x 10
Bedroom 2
- Level: Upper
- Area: 100 Square Feet
- Dimensions: 10 x 10
Bedroom 3
- Level: Lower
- Area: 100 Square Feet
- Dimensions: 10 x 10
Bedroom 4
- Level: Lower
- Area: 110 Square Feet
- Dimensions: 11x10
Deck
- Level: Upper
- Area: 192 Square Feet
- Dimensions: 16 x 12
Dining room
- Level: Upper
- Area: 120 Square Feet
- Dimensions: 12x10
Family room
- Level: Lower
- Area: 224 Square Feet
- Dimensions: 16x14
Foyer
- Level: Main
- Area: 48 Square Feet
- Dimensions: 8x6
Kitchen
- Level: Upper
- Area: 120 Square Feet
- Dimensions: 12x10
Laundry
- Level: Lower
Living room
- Level: Upper
- Area: 270 Square Feet
- Dimensions: 18x15
Heating
- Forced Air
Cooling
- Central Air
Appliances
- Included: Dishwasher, Disposal, Dryer, Exhaust Fan, Gas Water Heater, Range, Refrigerator, Washer
Features
- Basement: Block,Daylight,Drain Tiled,Drainage System,Egress Window(s),Finished,Full,Sump Pump,Walk-Out Access
Interior area
- Total structure area: 1,605
- Total interior livable area: 1,605 sqft
- Finished area above ground: 880
- Finished area below ground: 725
Property
Parking
- Total spaces: 2
- Parking features: Attached, Asphalt, Garage Door Opener
- Attached garage spaces: 2
- Has uncovered spaces: Yes
- Details: Garage Dimensions (22x20), Garage Door Height (7), Garage Door Width (16)
Accessibility
- Accessibility features: None
Features
- Levels: Multi/Split
- Patio & porch: Deck
Lot
- Size: 0.41 Acres
- Dimensions: 79 x 226
Details
- Additional structures: Storage Shed
- Foundation area: 880
- Parcel number: 063023120069
- Zoning description: Residential-Single Family
Construction
Type & style
- Home type: SingleFamily
- Property subtype: Single Family Residence
Materials
- Brick/Stone, Wood Siding, Block, Frame
- Roof: Asphalt,Pitched
Condition
- Age of Property: 53
- New construction: No
- Year built: 1972
Utilities & green energy
- Electric: Circuit Breakers
- Gas: Natural Gas
- Sewer: City Sewer/Connected
- Water: City Water/Connected
Community & neighborhood
Location
- Region: Mounds View
HOA & financial
HOA
- Has HOA: No
Other
Other facts
- Road surface type: Paved
Price history
| Date | Event | Price |
|---|---|---|
| 11/23/2024 | Listing removed | $2,450$2/sqft |
Source: Zillow Rentals Report a problem | ||
| 11/1/2024 | Listed for rent | $2,450$2/sqft |
Source: Zillow Rentals Report a problem | ||
| 10/11/2024 | Sold | $304,000+1.7%$189/sqft |
Source: | ||
| 9/22/2024 | Pending sale | $299,000$186/sqft |
Source: | ||
| 9/11/2024 | Listed for sale | $299,000+221.5%$186/sqft |
Source: | ||
Public tax history
| Year | Property taxes | Tax assessment |
|---|---|---|
| 2025 | $4,200 +8.4% | $315,900 -1.2% |
| 2024 | $3,874 +11% | $319,700 +6.5% |
| 2023 | $3,490 +3.4% | $300,200 +8.7% |
Find assessor info on the county website
Neighborhood: 55112
Nearby schools
GreatSchools rating
- 4/10Pinewood Elementary SchoolGrades: 1-5Distance: 1.4 mi
- 5/10Edgewood Middle SchoolGrades: 6-8Distance: 1.8 mi
- 8/10Irondale Senior High SchoolGrades: 9-12Distance: 2.1 mi
Get a cash offer in 3 minutes
Find out how much your home could sell for in as little as 3 minutes with a no-obligation cash offer.
Estimated market value$308,600
Get a cash offer in 3 minutes
Find out how much your home could sell for in as little as 3 minutes with a no-obligation cash offer.
Estimated market value
$308,600
