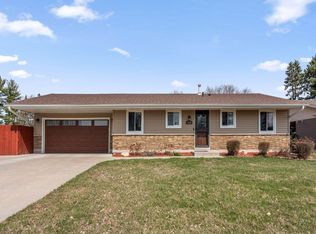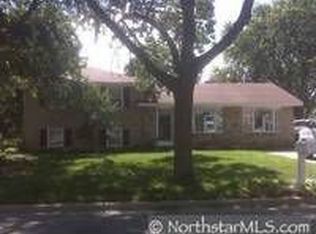Closed
$370,000
8281 Harkness Rd S, Cottage Grove, MN 55016
3beds
2,152sqft
Single Family Residence
Built in 1967
0.3 Acres Lot
$367,300 Zestimate®
$172/sqft
$2,470 Estimated rent
Home value
$367,300
$338,000 - $397,000
$2,470/mo
Zestimate® history
Loading...
Owner options
Explore your selling options
What's special
* Please submit offers by 5pm on Sunday, April 13th. Thank you! * Welcome to this charming, move-in-ready home with a fantastic fenced-in yard and a spacious, freshly painted two-level deck (2024). The back yard is the perfect spot for outdoor entertaining and relaxation with a built-in fire pit. Inside, you'll find a kitchen that opens to the dining room with lots of natural light and access to the back deck. The large primary bedroom has two closets, including an oversized walk-in closet and a full bath just steps away. Cozy up in the family room by the gas fireplace, or enjoy the warmth of heated floors as you head toward the backyard. The lower level features a family room, two additional bedrooms, and a full bathroom. The insulated garage includes a plumbed gas line for a heater, attic storage, and two access points to the home. Located just minutes from Hy-Vee and other shopping, with easy access to Woodbury, downtown Minneapolis, St. Paul, MSP Airport, and the Mall of America.
Zillow last checked: 8 hours ago
Listing updated: June 12, 2025 at 08:21am
Listed by:
Kimberly Reeves 612-965-0828,
Keller Williams Premier Realty Lake Minnetonka,
Bethany Nelson 763-257-9770
Bought with:
Lola Khue
Keller Williams Realty Integrity Lakes
Source: NorthstarMLS as distributed by MLS GRID,MLS#: 6672217
Facts & features
Interior
Bedrooms & bathrooms
- Bedrooms: 3
- Bathrooms: 3
- Full bathrooms: 2
- 1/2 bathrooms: 1
Bedroom 1
- Level: Upper
- Area: 173.88 Square Feet
- Dimensions: 12.6 x 13.8
Bedroom 2
- Level: Lower
- Area: 107.1 Square Feet
- Dimensions: 8.5 x 12.6
Bedroom 3
- Level: Lower
- Area: 107.77 Square Feet
- Dimensions: 9.7 x 11.11
Dining room
- Level: Upper
- Area: 200.34 Square Feet
- Dimensions: 12.6 x 15.9
Kitchen
- Level: Upper
- Area: 314.94 Square Feet
- Dimensions: 18.1 x 17.4
Living room
- Level: Main
- Area: 285.6 Square Feet
- Dimensions: 17 x 16.8
Recreation room
- Level: Lower
- Area: 305.37 Square Feet
- Dimensions: 11.7 x 26.1
Heating
- Forced Air, Fireplace(s), Radiant Floor
Cooling
- Central Air
Appliances
- Included: Dishwasher, Dryer, ENERGY STAR Qualified Appliances, Humidifier, Gas Water Heater, Microwave, Range, Refrigerator, Washer, Water Softener Owned
Features
- Basement: Block,Daylight,Egress Window(s),Finished,Concrete
- Number of fireplaces: 1
- Fireplace features: Family Room, Gas
Interior area
- Total structure area: 2,152
- Total interior livable area: 2,152 sqft
- Finished area above ground: 1,401
- Finished area below ground: 751
Property
Parking
- Total spaces: 2
- Parking features: Attached, Concrete, Insulated Garage
- Attached garage spaces: 2
Accessibility
- Accessibility features: None
Features
- Levels: Three Level Split
- Fencing: Chain Link,Full
Lot
- Size: 0.30 Acres
- Dimensions: 135 x 105 x 136 x 72
Details
- Foundation area: 751
- Parcel number: 1702721240012
- Zoning description: Residential-Single Family
Construction
Type & style
- Home type: SingleFamily
- Property subtype: Single Family Residence
Materials
- Metal Siding, Block, Timber/Post & Beam, Concrete
- Foundation: Wood
- Roof: Age 8 Years or Less,Asphalt
Condition
- Age of Property: 58
- New construction: No
- Year built: 1967
Utilities & green energy
- Electric: Circuit Breakers, 100 Amp Service
- Gas: Natural Gas
- Sewer: City Sewer/Connected
- Water: City Water/Connected
Community & neighborhood
Location
- Region: Cottage Grove
- Subdivision: Thompson Grove Estates 8th Add
HOA & financial
HOA
- Has HOA: No
Other
Other facts
- Road surface type: Paved
Price history
| Date | Event | Price |
|---|---|---|
| 6/6/2025 | Sold | $370,000+5.7%$172/sqft |
Source: | ||
| 4/18/2025 | Pending sale | $350,000$163/sqft |
Source: | ||
| 4/11/2025 | Listed for sale | $350,000+109.6%$163/sqft |
Source: | ||
| 4/15/2013 | Sold | $167,000-16.5%$78/sqft |
Source: | ||
| 9/29/2011 | Listing removed | $199,900$93/sqft |
Source: RE/MAX Professionals #4032866 Report a problem | ||
Public tax history
| Year | Property taxes | Tax assessment |
|---|---|---|
| 2025 | $4,672 +0.9% | $354,000 -7.4% |
| 2024 | $4,632 +6.3% | $382,400 +8.6% |
| 2023 | $4,356 +12.3% | $352,100 +27.2% |
Find assessor info on the county website
Neighborhood: 55016
Nearby schools
GreatSchools rating
- 8/10Hillside Elementary SchoolGrades: PK-5Distance: 0.7 mi
- 5/10Cottage Grove Middle SchoolGrades: 6-8Distance: 2.4 mi
- 5/10Park Senior High SchoolGrades: 9-12Distance: 0.7 mi
Get a cash offer in 3 minutes
Find out how much your home could sell for in as little as 3 minutes with a no-obligation cash offer.
Estimated market value$367,300
Get a cash offer in 3 minutes
Find out how much your home could sell for in as little as 3 minutes with a no-obligation cash offer.
Estimated market value
$367,300

