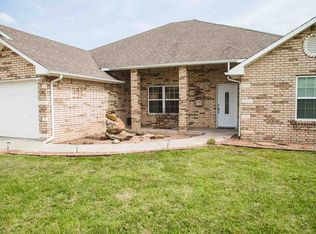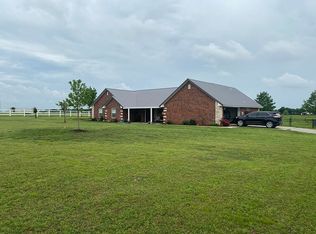Sold for $435,000
$435,000
8281 Prairie Valley Rd, Ardmore, OK 73401
3beds
2,135sqft
Single Family Residence
Built in 2007
5.33 Acres Lot
$460,900 Zestimate®
$204/sqft
$2,207 Estimated rent
Home value
$460,900
$438,000 - $484,000
$2,207/mo
Zestimate® history
Loading...
Owner options
Explore your selling options
What's special
Custom Built brick home with 2 car garage, sitting on 5.33 acres in Lone Grove School District. 3 bedroom 2 bath with office/computer room as well. Kitchen is updated with granite counter tops as well as both bathrooms and the laundry room as well. Master bedroom has a built in wall safe, jacuzzi tub, double head tile shower plus a spacious walk in closet with built in dressers as well. Property has a 30x36 shop with two overhead doors, 3 horse stalls with pens, and a 20x30 covered parking, plus a RV 30 amp hook up beside the shop. Seller is offering a $5k flooring allowance as well! Call today for more information and to schedule your private showing!
Zillow last checked: 8 hours ago
Listing updated: June 08, 2023 at 05:00am
Listed by:
Jessica Wells 580-369-1004,
eXp Realty, LLC
Bought with:
Jessica Wells, 175238
eXp Realty, LLC
Source: MLS Technology, Inc.,MLS#: 2314757 Originating MLS: MLS Technology
Originating MLS: MLS Technology
Facts & features
Interior
Bedrooms & bathrooms
- Bedrooms: 3
- Bathrooms: 2
- Full bathrooms: 2
Primary bedroom
- Description: Master Bedroom,Private Bath,Walk-in Closet
- Level: First
Kitchen
- Description: Kitchen,Breakfast Nook,Pantry
- Level: First
Living room
- Description: Living Room,Fireplace
- Level: First
Office
- Description: Office,
- Level: First
Heating
- Central, Electric
Cooling
- Central Air
Appliances
- Included: Dishwasher, Microwave, Oven, Range, Refrigerator, Electric Range, Electric Water Heater
- Laundry: Electric Dryer Hookup
Features
- Granite Counters, High Ceilings, High Speed Internet, Cable TV, Vaulted Ceiling(s), Wired for Data, Ceiling Fan(s)
- Flooring: Carpet, Tile
- Windows: Other
- Number of fireplaces: 1
- Fireplace features: Insert
Interior area
- Total structure area: 2,135
- Total interior livable area: 2,135 sqft
Property
Parking
- Total spaces: 2
- Parking features: Attached, Boat, Garage, RV Access/Parking, Garage Faces Side, Workshop in Garage
- Attached garage spaces: 2
Features
- Levels: One
- Stories: 1
- Patio & porch: Covered, Deck, Porch
- Exterior features: Satellite Dish
- Pool features: None
- Fencing: Barbed Wire
Lot
- Size: 5.33 Acres
- Features: Other
Details
- Additional structures: Workshop
- Parcel number: 100064720
Construction
Type & style
- Home type: SingleFamily
- Architectural style: Other
- Property subtype: Single Family Residence
Materials
- Brick, Wood Frame
- Foundation: Slab
- Roof: Other
Condition
- Year built: 2007
Utilities & green energy
- Sewer: Aerobic Septic
- Water: Public
- Utilities for property: Cable Available, Electricity Available, Phone Available, Water Available
Community & neighborhood
Security
- Security features: Storm Shelter, Smoke Detector(s)
Community
- Community features: Sidewalks
Location
- Region: Ardmore
- Subdivision: Country Side Add Phase I
Other
Other facts
- Listing terms: Conventional,FHA,USDA Loan,VA Loan
Price history
| Date | Event | Price |
|---|---|---|
| 6/7/2023 | Sold | $435,000-3.1%$204/sqft |
Source: | ||
| 5/6/2023 | Pending sale | $449,000$210/sqft |
Source: | ||
| 4/24/2023 | Listed for sale | $449,000+59.2%$210/sqft |
Source: | ||
| 6/2/2016 | Sold | $282,000-2.4%$132/sqft |
Source: Public Record Report a problem | ||
| 4/20/2016 | Listed for sale | $289,000+3.4%$135/sqft |
Source: ARDMORE REALTY, INC #a297 Report a problem | ||
Public tax history
| Year | Property taxes | Tax assessment |
|---|---|---|
| 2024 | $5,356 +13.3% | $52,200 +15.8% |
| 2023 | $4,729 +1.4% | $45,060 |
| 2022 | $4,663 +39.4% | $45,060 +36% |
Find assessor info on the county website
Neighborhood: 73401
Nearby schools
GreatSchools rating
- 7/10Lone Grove Intermediate SchoolGrades: 3-5Distance: 2 mi
- 6/10Lone Grove Middle SchoolGrades: 6-8Distance: 1.5 mi
- 9/10Lone Grove High SchoolGrades: 9-12Distance: 1.7 mi
Schools provided by the listing agent
- Elementary: Lone Grove
- High: Lone Grove
- District: Lone Grove - Sch Dist (LO6)
Source: MLS Technology, Inc.. This data may not be complete. We recommend contacting the local school district to confirm school assignments for this home.
Get pre-qualified for a loan
At Zillow Home Loans, we can pre-qualify you in as little as 5 minutes with no impact to your credit score.An equal housing lender. NMLS #10287.

