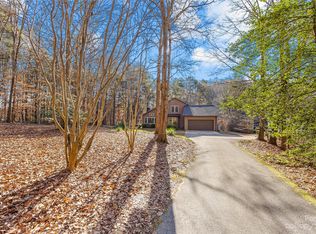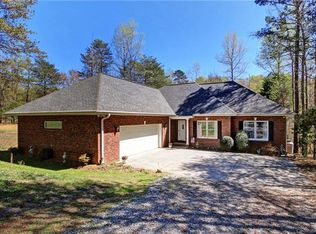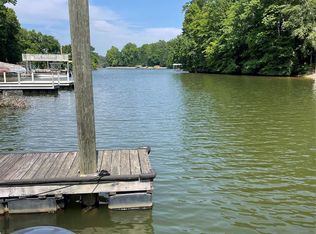Closed
$1,275,000
8283 Long Island Rd, Catawba, NC 28609
4beds
3,447sqft
Single Family Residence
Built in 2023
1.89 Acres Lot
$1,290,700 Zestimate®
$370/sqft
$4,367 Estimated rent
Home value
$1,290,700
$1.17M - $1.42M
$4,367/mo
Zestimate® history
Loading...
Owner options
Explore your selling options
What's special
Extremely level, oversized lot with professional landscape design by Fawn Renae, including room for a pool. Like-new home with floating dock featuring Cool Touch tile, and recently dredged cove. Kitchen boasts Sub-Zero built-in refrigerator with custom cabinet panels ($18K), quartz countertops, oversized island, walk-in pantry, and $20K in Thermador appliances—induction cooktop, double swing-door ovens, and drawer microwave. LVP flooring throughout. Additional flex room/office on main. Custom lighting in living room, dining room, entry way and bedroom; $3,500 upgrade. Screened porch with fireplace. Basement offers recreational room wired for theater, family room, and plumbing for future kitchenette. Walk to public boat launch. Waterside Bar & Grill 5 min by boat; Lake Norman State Park across the water. 10–15 min boat ride to Tropicana & Blue Parrot. DT Catawba 6 miles away with easy I-40 access. Projections for Short-Term Rental $130k-$150k with no pool. $175k+ with Pool.
Zillow last checked: 8 hours ago
Listing updated: September 26, 2025 at 06:33am
Listing Provided by:
Sheena Shaw 910-795-9613,
EXP Realty LLC Mooresville
Bought with:
Christie Krantz
WEICHERT REALTORS-LKN Partners
Source: Canopy MLS as distributed by MLS GRID,MLS#: 4269177
Facts & features
Interior
Bedrooms & bathrooms
- Bedrooms: 4
- Bathrooms: 4
- Full bathrooms: 4
- Main level bedrooms: 2
Primary bedroom
- Level: Main
- Area: 255 Square Feet
- Dimensions: 15' 0" X 17' 0"
Bedroom s
- Level: Main
- Area: 112.5 Square Feet
- Dimensions: 11' 3" X 10' 0"
Bedroom s
- Level: Basement
- Area: 133.27 Square Feet
- Dimensions: 11' 5" X 11' 8"
Bedroom s
- Level: Basement
- Area: 140.04 Square Feet
- Dimensions: 12' 0" X 11' 8"
Bathroom full
- Level: Main
Bathroom full
- Level: Main
Bathroom full
- Level: Basement
Bathroom full
- Level: Basement
Dining room
- Level: Main
- Area: 134.2 Square Feet
- Dimensions: 13' 5" X 10' 0"
Family room
- Level: Basement
- Area: 191.7 Square Feet
- Dimensions: 19' 2" X 10' 0"
Kitchen
- Level: Main
- Area: 226.46 Square Feet
- Dimensions: 13' 0" X 17' 5"
Laundry
- Level: Main
Living room
- Level: Main
- Area: 258.38 Square Feet
- Dimensions: 13' 3" X 19' 6"
Office
- Level: Main
- Area: 140.04 Square Feet
- Dimensions: 11' 8" X 12' 0"
Recreation room
- Level: Basement
- Area: 191.7 Square Feet
- Dimensions: 19' 2" X 10' 0"
Heating
- Heat Pump, Zoned
Cooling
- Central Air
Appliances
- Included: Dishwasher, Double Oven, Electric Cooktop, Microwave
- Laundry: Laundry Room, Main Level
Features
- Kitchen Island, Open Floorplan, Pantry, Storage, Walk-In Closet(s), Walk-In Pantry
- Flooring: Carpet, Tile, Vinyl
- Basement: Exterior Entry,Finished,Interior Entry,Unfinished,Walk-Out Access,Walk-Up Access
- Fireplace features: Living Room, Outside, Propane
Interior area
- Total structure area: 2,097
- Total interior livable area: 3,447 sqft
- Finished area above ground: 2,097
- Finished area below ground: 1,350
Property
Parking
- Total spaces: 3
- Parking features: Driveway, Attached Garage, Garage Door Opener, Garage Faces Side, Garage on Main Level
- Attached garage spaces: 3
- Has uncovered spaces: Yes
Features
- Levels: One
- Stories: 1
- Patio & porch: Covered, Deck, Front Porch, Patio, Porch, Screened
- Has view: Yes
- View description: Water, Year Round
- Has water view: Yes
- Water view: Water
- Waterfront features: Dock, Waterfront
- Body of water: Lake Norman
Lot
- Size: 1.89 Acres
- Features: Cleared, Level
Details
- Parcel number: 4710010751440000
- Zoning: R-30
- Special conditions: Standard
- Other equipment: Fuel Tank(s), Surround Sound
Construction
Type & style
- Home type: SingleFamily
- Property subtype: Single Family Residence
Materials
- Fiber Cement, Stucco, Stone
- Roof: Shingle
Condition
- New construction: No
- Year built: 2023
Details
- Builder name: Foundation Homes
Utilities & green energy
- Sewer: Septic Installed
- Water: Well
Community & neighborhood
Location
- Region: Catawba
- Subdivision: Summit
HOA & financial
HOA
- Has HOA: Yes
- HOA fee: $300 annually
Other
Other facts
- Listing terms: Cash,Conventional,VA Loan
- Road surface type: Concrete, Paved
Price history
| Date | Event | Price |
|---|---|---|
| 9/25/2025 | Sold | $1,275,000-11.9%$370/sqft |
Source: | ||
| 7/16/2025 | Price change | $1,448,000-3.5%$420/sqft |
Source: | ||
| 6/13/2025 | Listed for sale | $1,500,000+538.3%$435/sqft |
Source: | ||
| 6/30/2021 | Sold | $235,000-6%$68/sqft |
Source: Public Record Report a problem | ||
| 1/1/2015 | Listing removed | $249,900$72/sqft |
Source: IvyKline Properties, LLC #2221846 Report a problem | ||
Public tax history
| Year | Property taxes | Tax assessment |
|---|---|---|
| 2025 | $5,701 +2.9% | $1,146,000 +1.8% |
| 2024 | $5,543 +161.1% | $1,125,500 +155.8% |
| 2023 | $2,123 +50.9% | $440,000 +120.6% |
Find assessor info on the county website
Neighborhood: 28609
Nearby schools
GreatSchools rating
- 8/10Catawba Elementary SchoolGrades: PK-6Distance: 5.2 mi
- 3/10Mill Creek MiddleGrades: 7-8Distance: 6.2 mi
- 8/10Bandys HighGrades: PK,9-12Distance: 6 mi
Schools provided by the listing agent
- Elementary: Catawba
- Middle: Mill Creek
- High: Bandys
Source: Canopy MLS as distributed by MLS GRID. This data may not be complete. We recommend contacting the local school district to confirm school assignments for this home.
Get pre-qualified for a loan
At Zillow Home Loans, we can pre-qualify you in as little as 5 minutes with no impact to your credit score.An equal housing lender. NMLS #10287.


