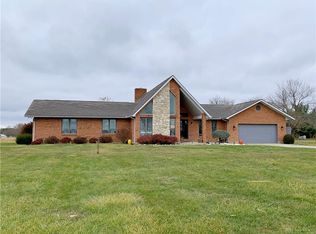Sold for $555,000
$555,000
8283 Wellbaum Rd, Brookville, OH 45309
6beds
4,330sqft
Single Family Residence
Built in 2000
2.07 Acres Lot
$555,600 Zestimate®
$128/sqft
$3,333 Estimated rent
Home value
$555,600
$522,000 - $589,000
$3,333/mo
Zestimate® history
Loading...
Owner options
Explore your selling options
What's special
Beautiful renovated brick home with finished walk-out basement. Has over 2 acres of land with around 4400 sq. ft. of living space. 6 Bed rooms (3 on main level, 3 on lower level). 3.5 bath rooms. Main level has open floor plane with cathedral ceilings, gorgeous black wood burning fireplace, skylights and a formal living room that opens into the kitchen and dining area. The master suite is located on main level with French doors over looking a spacious backyard. Lower level offers 3 bedrooms, dining room, family room with fireplace, French doors for another walk out patio and a complete mother-in-law suite. Updates: replaced new water heater 2022, Furnace, water softener, with reverse osmosis 2019.
Outside includes 35 x 50 Pole Barn with 3 bays (parks 6 vehicles), a 12 x 18 storage area, full basket ball court. Asphalt circular driveway for additional parking and a turn around drive. Great Home!!
Zillow last checked: 8 hours ago
Listing updated: April 10, 2024 at 11:05am
Listed by:
Jamie A Day (937)540-1234,
Irongate Inc.
Bought with:
Megan Mullins, 2021002044
Home Experts Realty
Source: DABR MLS,MLS#: 897316 Originating MLS: Dayton Area Board of REALTORS
Originating MLS: Dayton Area Board of REALTORS
Facts & features
Interior
Bedrooms & bathrooms
- Bedrooms: 6
- Bathrooms: 4
- Full bathrooms: 3
- 1/2 bathrooms: 1
- Main level bathrooms: 2
Bedroom
- Level: Main
- Dimensions: 18 x 13
Bedroom
- Level: Main
- Dimensions: 12 x 11
Bedroom
- Level: Lower
- Dimensions: 20 x 12
Bedroom
- Level: Lower
- Dimensions: 14 x 13
Bedroom
- Level: Lower
- Dimensions: 19 x 14
Bedroom
- Level: Main
- Dimensions: 12 x 11
Breakfast room nook
- Level: Main
- Dimensions: 9 x 6
Dining room
- Level: Main
- Dimensions: 13 x 11
Entry foyer
- Level: Main
- Dimensions: 10 x 9
Kitchen
- Level: Main
- Dimensions: 10 x 8
Living room
- Level: Main
- Dimensions: 22 x 12
Office
- Level: Main
- Dimensions: 11 x 11
Recreation
- Level: Lower
- Dimensions: 50 x 25
Utility room
- Level: Main
- Dimensions: 6 x 5
Heating
- Electric, Heat Pump, Propane
Cooling
- Central Air
Appliances
- Included: Dryer, Dishwasher, Disposal, Microwave, Range, Refrigerator, Water Softener, Washer, Electric Water Heater
Features
- Ceiling Fan(s), Cathedral Ceiling(s), Kitchen Island, Kitchen/Family Room Combo, Pantry, Second Kitchen, Skylights, Walk-In Closet(s)
- Windows: Double Hung, Skylight(s)
- Basement: Full,Finished,Walk-Out Access
- Number of fireplaces: 2
- Fireplace features: Two, Wood Burning
Interior area
- Total structure area: 4,330
- Total interior livable area: 4,330 sqft
Property
Parking
- Total spaces: 2
- Parking features: Attached, Barn, Detached, Four or more Spaces, Garage, Two Car Garage, Garage Door Opener, Storage
- Attached garage spaces: 2
Features
- Levels: One
- Stories: 1
- Patio & porch: Deck, Patio, Porch
- Exterior features: Deck, Porch, Patio
Lot
- Size: 2.06 Acres
- Dimensions: 2.065
Details
- Parcel number: C04005110074
- Zoning: Residential,Agricultural
- Zoning description: Residential,Agricultural
Construction
Type & style
- Home type: SingleFamily
- Property subtype: Single Family Residence
Materials
- Brick
Condition
- Year built: 2000
Details
- Warranty included: Yes
Utilities & green energy
- Electric: 220 Volts in Garage
- Water: Private, Well
- Utilities for property: Water Available
Community & neighborhood
Security
- Security features: Smoke Detector(s)
Location
- Region: Brookville
- Subdivision: Conveyed Lo Said Allen And/Sou
Other
Other facts
- Listing terms: Conventional,FHA,VA Loan
Price history
| Date | Event | Price |
|---|---|---|
| 4/8/2024 | Sold | $555,000-2.8%$128/sqft |
Source: | ||
| 2/28/2024 | Pending sale | $571,000$132/sqft |
Source: DABR MLS #897316 Report a problem | ||
| 12/14/2023 | Price change | $571,000-0.7%$132/sqft |
Source: DABR MLS #897316 Report a problem | ||
| 10/24/2023 | Price change | $575,000-4.2%$133/sqft |
Source: DABR MLS #897316 Report a problem | ||
| 10/12/2023 | Listed for sale | $599,900-1.5%$139/sqft |
Source: DABR MLS #897316 Report a problem | ||
Public tax history
| Year | Property taxes | Tax assessment |
|---|---|---|
| 2024 | $6,957 +6% | $126,540 |
| 2023 | $6,564 +11.3% | $126,540 +43% |
| 2022 | $5,900 -0.4% | $88,490 |
Find assessor info on the county website
Neighborhood: 45309
Nearby schools
GreatSchools rating
- 8/10Brookville Elementary SchoolGrades: PK-3Distance: 2.9 mi
- 7/10Brookville Intermediate SchoolGrades: 4-8Distance: 3 mi
- 7/10Brookville High SchoolGrades: 9-12Distance: 3.1 mi
Schools provided by the listing agent
- District: Brookville
Source: DABR MLS. This data may not be complete. We recommend contacting the local school district to confirm school assignments for this home.
Get pre-qualified for a loan
At Zillow Home Loans, we can pre-qualify you in as little as 5 minutes with no impact to your credit score.An equal housing lender. NMLS #10287.
Sell for more on Zillow
Get a Zillow Showcase℠ listing at no additional cost and you could sell for .
$555,600
2% more+$11,112
With Zillow Showcase(estimated)$566,712
