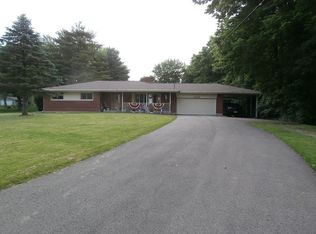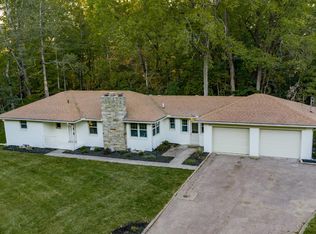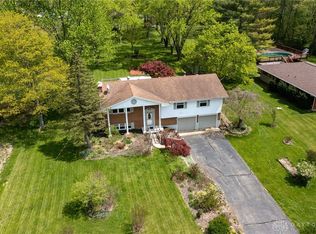Sold for $610,000
$610,000
8284 Crosley Rd, Springboro, OH 45066
3beds
2,364sqft
Single Family Residence
Built in 1957
5.14 Acres Lot
$-- Zestimate®
$258/sqft
$2,482 Estimated rent
Home value
Not available
Estimated sales range
Not available
$2,482/mo
Zestimate® history
Loading...
Owner options
Explore your selling options
What's special
Moody Modern Oasis...tucked deep into 5.14 acres of serene, wooded privacy, this fully renovated 4-bedroom, 2-bathroom home is the ultimate modern retreat. A perfect blend of moody sophistication and natural calm, every inch of this property has been thoughtfully reimagined.
Step inside and feel the difference...renovated from top to bottom, including a brand-new roof, new flooring, updated kitchen and bathrooms, new fixtures, and finishes. Rich tones, clean lines, and dramatic contrasts define the living spaces, offering a peaceful yet bold aesthetic that’s both welcoming and refined.
The open-concept layout flows effortlessly into a sleek, modern kitchen with dark cabinetry, premium countertops, and custom lighting...designed for both entertaining and everyday living. The primary suite is a private, calming retreat with a spa-like bathroom and sauna. Two additional bedrooms offer flexibility for family, guests, or work-from-home needs. The surrounding landscape, draws the outdoors in! You will find a potential 4th bedroom upstairs
Need more space? Above the detached garage, you’ll find a fully air-conditioned bonus living area...ideal as a guest suite, creative studio, gym, or remote office.
Outdoors, enjoy the vast expanse of your own private paradise...room to roam, garden, explore, and truly unwind. Whether you’re sipping coffee under the trees or stargazing by a fire, this is more than a home...it’s a lifestyle.
Renovated. Private. Moody. Modern. A rare retreat where luxury meets nature. The only thing this home is missing...is you!
Zillow last checked: 8 hours ago
Listing updated: August 18, 2025 at 07:32pm
Listed by:
Erika Halburnt 937-681-1398,
Bella Realty Group
Bought with:
John M Bissman, 2013001391
Keller Williams Pinnacle Group
Source: DABR MLS,MLS#: 934050 Originating MLS: Dayton Area Board of REALTORS
Originating MLS: Dayton Area Board of REALTORS
Facts & features
Interior
Bedrooms & bathrooms
- Bedrooms: 3
- Bathrooms: 2
- Full bathrooms: 2
- Main level bathrooms: 2
Bedroom
- Level: Main
- Dimensions: 14 x 12
Bedroom
- Level: Main
- Dimensions: 13 x 12
Bedroom
- Level: Main
- Dimensions: 12 x 11
Dining room
- Level: Main
- Dimensions: 11 x 11
Family room
- Level: Main
- Dimensions: 31 x 15
Kitchen
- Level: Main
- Dimensions: 11 x 11
Living room
- Level: Main
- Dimensions: 16 x 14
Other
- Level: Second
- Dimensions: 13 x 10
Other
- Level: Main
- Dimensions: 15 x 10
Utility room
- Level: Main
- Dimensions: 11 x 5
Heating
- Baseboard, Hot Water, Oil, Steam
Cooling
- Central Air
Interior area
- Total structure area: 2,364
- Total interior livable area: 2,364 sqft
Property
Parking
- Total spaces: 2
- Parking features: Barn, Detached, Garage, Two Car Garage
- Garage spaces: 2
Features
- Levels: One
- Stories: 1
Lot
- Size: 5.14 Acres
Details
- Parcel number: 04024010110
- Zoning: Residential
- Zoning description: Residential
Construction
Type & style
- Home type: SingleFamily
- Property subtype: Single Family Residence
Materials
- Other
- Foundation: Slab
Condition
- Year built: 1957
Community & neighborhood
Location
- Region: Springboro
Price history
| Date | Event | Price |
|---|---|---|
| 8/15/2025 | Sold | $610,000-0.8%$258/sqft |
Source: | ||
| 8/11/2025 | Listed for sale | $614,900$260/sqft |
Source: | ||
| 7/5/2025 | Pending sale | $614,900$260/sqft |
Source: DABR MLS #934050 Report a problem | ||
| 7/5/2025 | Contingent | $614,900$260/sqft |
Source: | ||
| 7/1/2025 | Price change | $614,900-5.4%$260/sqft |
Source: | ||
Public tax history
| Year | Property taxes | Tax assessment |
|---|---|---|
| 2023 | $4,591 +22.9% | $111,130 +19.4% |
| 2022 | $3,735 +7% | $93,110 |
| 2021 | $3,489 +9.8% | $93,110 +23% |
Find assessor info on the county website
Neighborhood: 45066
Nearby schools
GreatSchools rating
- 6/10Five Points ElementaryGrades: 2-5Distance: 1.4 mi
- 7/10Springboro Intermediate SchoolGrades: 6Distance: 1.8 mi
- 9/10Springboro High SchoolGrades: 9-12Distance: 3 mi
Schools provided by the listing agent
- District: Springboro
Source: DABR MLS. This data may not be complete. We recommend contacting the local school district to confirm school assignments for this home.
Get pre-qualified for a loan
At Zillow Home Loans, we can pre-qualify you in as little as 5 minutes with no impact to your credit score.An equal housing lender. NMLS #10287.


