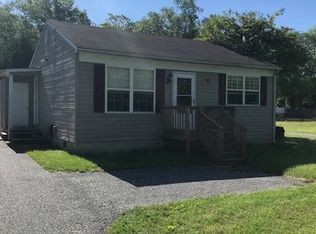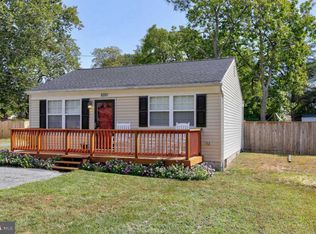Welcome to 8285 WB and A, road. This beautiful detached and renovated gem is upgraded and move-in ready. This house is a split foyer and features Four Bedroom and Three full bath of living space of over 2200 square feet. The main level features a combination of hardwood floors and carpeted bedrooms. The basement is fully finished with a walkout and provides spaces for additional living room, home office or gymnasium. Recently remodeled and upgraded bathrooms, open floor plans, stainless steel appliances, No HOA, fenced backyard, close proximity to Arundel Mills mall, NSA and Fort Meade.
This property is off market, which means it's not currently listed for sale or rent on Zillow. This may be different from what's available on other websites or public sources.


