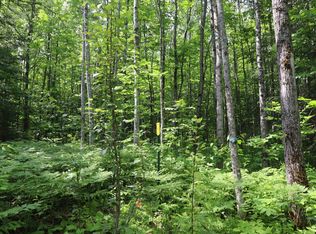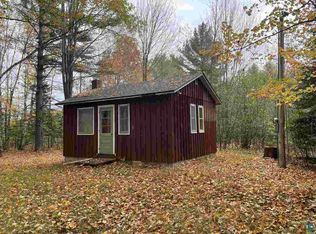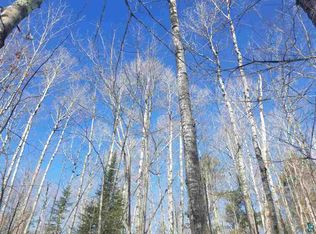Sold for $80,000 on 08/29/25
$80,000
82855 Lenawee Rd, Herbster, WI 54844
4beds
2,046sqft
Single Family Residence
Built in 1941
20 Acres Lot
$81,200 Zestimate®
$39/sqft
$1,665 Estimated rent
Home value
$81,200
Estimated sales range
Not available
$1,665/mo
Zestimate® history
Loading...
Owner options
Explore your selling options
What's special
Twenty acre+/- homestead set in an idyllic area of northern Wisconsin. An excellent hobby farm including a house, barn, garage, and multiple other outbuildings for storage space and animals. The fenced in pasture allows your horses to roam within sight of the home and the driveway is lined on one side with fruit trees. The property is ready for someone that is willing to make repairs, clean up the structures and renovate the buildings. Complete seclusion awaits in an absolutely beautiful area that is just minutes from Lake Superior.
Zillow last checked: 8 hours ago
Listing updated: September 08, 2025 at 04:32pm
Listed by:
Anthony I Jennings 715-209-6841,
Anthony Jennings & Crew Real Estate LLC
Bought with:
Jon Wheeler, WI 57218-90
Blue Water Realty, LLC
Source: Lake Superior Area Realtors,MLS#: 6121135
Facts & features
Interior
Bedrooms & bathrooms
- Bedrooms: 4
- Bathrooms: 1
- Full bathrooms: 1
- Main level bedrooms: 1
Bedroom
- Level: Main
- Area: 325 Square Feet
- Dimensions: 13 x 25
Bedroom
- Level: Upper
- Area: 180 Square Feet
- Dimensions: 10 x 18
Bedroom
- Level: Upper
- Area: 130 Square Feet
- Dimensions: 10 x 13
Bedroom
- Level: Main
- Area: 169 Square Feet
- Dimensions: 13 x 13
Bathroom
- Level: Main
- Area: 78 Square Feet
- Dimensions: 6 x 13
Bonus room
- Level: Main
- Area: 143 Square Feet
- Dimensions: 11 x 13
Bonus room
- Level: Main
- Area: 110 Square Feet
- Dimensions: 10 x 11
Dining room
- Level: Main
- Area: 143 Square Feet
- Dimensions: 11 x 13
Entry hall
- Description: Rear
- Level: Main
- Area: 65 Square Feet
- Dimensions: 5 x 13
Kitchen
- Level: Main
- Area: 143 Square Feet
- Dimensions: 11 x 13
Living room
- Level: Main
- Area: 143 Square Feet
- Dimensions: 11 x 13
Mud room
- Description: Rear
- Level: Main
- Area: 20 Square Feet
- Dimensions: 4 x 5
Heating
- Hot Water
Cooling
- None
Appliances
- Included: Water Heater-Electric
Features
- Ceiling Fan(s)
- Flooring: Hardwood Floors
- Windows: Vinyl Windows, Wood Frames
- Basement: Partial,Unfinished,Washer Hook-Ups,Dryer Hook-Ups
- Has fireplace: No
Interior area
- Total interior livable area: 2,046 sqft
- Finished area above ground: 2,046
- Finished area below ground: 0
Property
Parking
- Total spaces: 4
- Parking features: Gravel, Detached, Multiple
- Garage spaces: 4
Features
- Patio & porch: Deck
Lot
- Size: 20 Acres
- Dimensions: Irreg 870 x 1000
- Features: Corner Lot, Many Trees, Rolling Slope
- Residential vegetation: Heavily Wooded
Details
- Additional structures: Barn(s), Chicken Coop/Barn, Sauna, Storage Shed
- Foundation area: 25536
- Parcel number: 11992
- Zoning description: Forestry
- Special conditions: In Foreclosure
Construction
Type & style
- Home type: SingleFamily
- Architectural style: Traditional
- Property subtype: Single Family Residence
Materials
- Composition, Frame/Wood
- Foundation: Concrete Perimeter
- Roof: Metal
Condition
- Previously Owned
- Year built: 1941
Utilities & green energy
- Electric: Bayfield Electric Co-Op
- Sewer: Private Sewer
- Water: Private
- Utilities for property: Fiber Optic, Satellite
Community & neighborhood
Location
- Region: Herbster
Other
Other facts
- Listing terms: Cash,Conventional
- Road surface type: Unimproved
Price history
| Date | Event | Price |
|---|---|---|
| 8/29/2025 | Sold | $80,000-46.6%$39/sqft |
Source: | ||
| 8/11/2025 | Contingent | $149,900$73/sqft |
Source: | ||
| 8/5/2025 | Listed for sale | $149,900+7.8%$73/sqft |
Source: | ||
| 3/24/2021 | Listing removed | -- |
Source: Owner Report a problem | ||
| 8/7/2018 | Listing removed | $139,000$68/sqft |
Source: Owner Report a problem | ||
Public tax history
| Year | Property taxes | Tax assessment |
|---|---|---|
| 2023 | $1,864 -16.7% | $139,800 |
| 2022 | $2,237 +1.6% | $139,800 |
| 2021 | $2,202 -7.1% | $139,800 |
Find assessor info on the county website
Neighborhood: 54844
Nearby schools
GreatSchools rating
- 8/10South Shore Elementary SchoolGrades: PK-6Distance: 6.4 mi
- 7/10South Shore Jr/Sr High SchoolGrades: 7-12Distance: 6.4 mi

Get pre-qualified for a loan
At Zillow Home Loans, we can pre-qualify you in as little as 5 minutes with no impact to your credit score.An equal housing lender. NMLS #10287.


