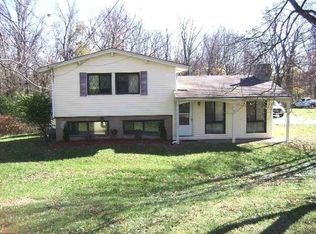Sold for $540,000 on 06/24/24
$540,000
8289 Bridgetown Rd, Cleves, OH 45002
3beds
2,046sqft
Single Family Residence
Built in 1931
4.87 Acres Lot
$-- Zestimate®
$264/sqft
$2,303 Estimated rent
Home value
Not available
Estimated sales range
Not available
$2,303/mo
Zestimate® history
Loading...
Owner options
Explore your selling options
What's special
Welcome to your dream home! Nestled on nearly 5 acres of pristine land, this stunning property offers a backyard oasis with a inground pool, pool house including full bath, and bar. The oversized garage is a homeowner's delight, boasting a loft area upstairs that presents endless opportunities for customization. Whether you envision it as a home office, studio, or extra living space, the possibilities are truly endless. Inside, find 3 bedrooms, 3 baths, including a newly remodeled spa-like bathroom with heated floors and a jetted tub. The living area opens to a side porch, and the kitchen offers views of the expansive grounds and pool area through its large window. This property is truly one of a kind, offering a rare opportunity to own your own piece of paradise. Don't miss out on the chance to make this stunning retreat your own! Schedule a viewing today and prepare to fall in love.
Zillow last checked: 8 hours ago
Listing updated: June 24, 2024 at 01:42pm
Listed by:
Lisa McCarthy 513-256-2629,
Coldwell Banker Realty 513-922-9400
Bought with:
Ethan R Bishop, 2019005184
Keller Williams Seven Hills Re
Source: Cincy MLS,MLS#: 1802329 Originating MLS: Cincinnati Area Multiple Listing Service
Originating MLS: Cincinnati Area Multiple Listing Service

Facts & features
Interior
Bedrooms & bathrooms
- Bedrooms: 3
- Bathrooms: 3
- Full bathrooms: 2
- 1/2 bathrooms: 1
Primary bedroom
- Features: Walk-In Closet(s), Wall-to-Wall Carpet
- Level: Second
- Area: 187
- Dimensions: 11 x 17
Bedroom 2
- Level: Second
- Area: 143
- Dimensions: 13 x 11
Bedroom 3
- Level: Second
- Area: 195
- Dimensions: 13 x 15
Bedroom 4
- Area: 0
- Dimensions: 0 x 0
Bedroom 5
- Area: 0
- Dimensions: 0 x 0
Primary bathroom
- Features: Heated Floors, Jetted Tub
Bathroom 1
- Features: Partial
- Level: First
Bathroom 2
- Features: Full
- Level: Lower
Bathroom 3
- Features: Full
- Level: Second
Dining room
- Features: Wood Floor
- Level: First
- Area: 195
- Dimensions: 13 x 15
Family room
- Features: Wood Floor
- Area: 0
- Dimensions: 0 x 0
Kitchen
- Features: Wood Floor
- Area: 210
- Dimensions: 21 x 10
Living room
- Features: Wood Floor
- Area: 294
- Dimensions: 14 x 21
Office
- Area: 0
- Dimensions: 0 x 0
Heating
- Gas, Hot Water
Cooling
- Central Air
Appliances
- Included: Dishwasher, Oven/Range, Refrigerator, Gas Water Heater
Features
- Crown Molding, Ceiling Fan(s)
- Windows: Wood Frames
- Basement: Full,Concrete,Finished,Walk-Out Access,WW Carpet
- Number of fireplaces: 1
- Fireplace features: Inoperable
Interior area
- Total structure area: 2,046
- Total interior livable area: 2,046 sqft
Property
Parking
- Total spaces: 4
- Parking features: Driveway
- Garage spaces: 4
- Has uncovered spaces: Yes
Features
- Levels: Two
- Stories: 2
- Patio & porch: Covered Deck/Patio, Deck
- Exterior features: Barbecue, Outdoor Kitchen, Yard Lights
- Has private pool: Yes
- Pool features: Automated Cover, Heated, In Ground, Slide
- Fencing: Metal
Lot
- Size: 4.87 Acres
- Features: 1 to 4.9 Acres
Details
- Additional structures: Barn(s), Pool House
- Parcel number: 5700102000100
- Zoning description: Residential
Construction
Type & style
- Home type: SingleFamily
- Architectural style: Tudor
- Property subtype: Single Family Residence
Materials
- Brick, Stucco
- Foundation: Concrete Perimeter
- Roof: Asbestos Shingle
Condition
- New construction: No
- Year built: 1931
Utilities & green energy
- Gas: Natural
- Sewer: Septic Tank, Aerobic Septic
- Water: Public
Community & neighborhood
Location
- Region: Cleves
HOA & financial
HOA
- Has HOA: No
Other
Other facts
- Listing terms: No Special Financing,Conventional
Price history
| Date | Event | Price |
|---|---|---|
| 6/24/2024 | Sold | $540,000-4.4%$264/sqft |
Source: | ||
| 5/20/2024 | Pending sale | $565,000$276/sqft |
Source: | ||
| 5/15/2024 | Listed for sale | $565,000-5.7%$276/sqft |
Source: | ||
| 12/19/2023 | Listing removed | -- |
Source: | ||
| 10/31/2023 | Price change | $599,000-11.8%$293/sqft |
Source: | ||
Public tax history
| Year | Property taxes | Tax assessment |
|---|---|---|
| 2023 | $7,147 +15.8% | $159,985 +44.8% |
| 2022 | $6,170 +4.3% | $110,471 +2% |
| 2021 | $5,918 | $108,276 |
Find assessor info on the county website
Neighborhood: 45002
Nearby schools
GreatSchools rating
- 8/10Three Rivers ElementaryGrades: PK-4Distance: 1.9 mi
- 7/10Taylor Middle SchoolGrades: 5-8Distance: 1.9 mi
- 7/10Taylor High SchoolGrades: 9-12Distance: 1.9 mi

Get pre-qualified for a loan
At Zillow Home Loans, we can pre-qualify you in as little as 5 minutes with no impact to your credit score.An equal housing lender. NMLS #10287.
