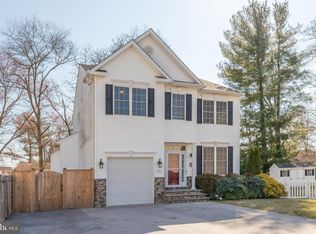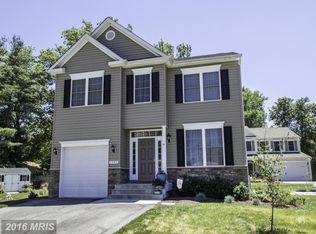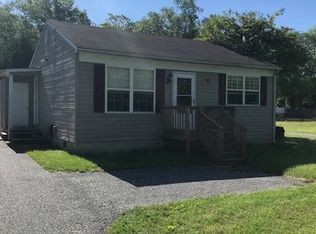Sold for $715,000 on 08/28/25
$715,000
8289 Wb And A Rd, Severn, MD 21144
4beds
3,267sqft
Single Family Residence
Built in 2008
0.27 Acres Lot
$714,900 Zestimate®
$219/sqft
$3,677 Estimated rent
Home value
$714,900
$665,000 - $765,000
$3,677/mo
Zestimate® history
Loading...
Owner options
Explore your selling options
What's special
Welcome to 8289 Wb and A Rd, a beautifully updated 4-bedroom (4 on the upper level and an extra bonus room in the basement), 3.5-bath home offering over 3,600 sq ft of living space. The main floor features a cozy sitting room with a fireplace, a formal dining room, a large kitchen with top-of-the-line appliances and granite countertops, and a family room. Upstairs, the spacious owner's suite includes tray ceilings, a walk-in closet, and a spa-like bath. Additionally, the second floor features 4 generous-sized bedrooms, a full bathroom, and a convenient laundry room. The walk-out basement is a standout, offering a bedroom, second family room, full bath, and a second kitchen—ideal for large families, older children seeking privacy, live in nanny or as a potential Airbnb rental. A private entrance adds further convenience. Outside, enjoy a newly completed deck and a large backyard. Additional features include dual AC compressors, a 2-car garage, a shed, and ample driveway parking. This home is perfect for those seeking modern upgrades and flexible living space.
Zillow last checked: 8 hours ago
Listing updated: September 04, 2025 at 02:14am
Listed by:
Yemurai Pollard 610-906-7182,
Monument Sotheby's International Realty
Bought with:
Erin Kelly, 004554
Monument Sotheby's International Realty
Source: Bright MLS,MLS#: MDAA2112082
Facts & features
Interior
Bedrooms & bathrooms
- Bedrooms: 4
- Bathrooms: 3
- Full bathrooms: 3
Bonus room
- Features: Walk-In Closet(s)
- Level: Lower
Dining room
- Level: Main
Family room
- Level: Main
Family room
- Level: Lower
Half bath
- Level: Main
Kitchen
- Level: Main
Kitchen
- Level: Lower
Heating
- Forced Air, Electric
Cooling
- Central Air, Electric
Appliances
- Included: Dryer, Dishwasher, Cooktop, Washer, Electric Water Heater
Features
- 2nd Kitchen, Soaking Tub, Bathroom - Walk-In Shower, Breakfast Area, Ceiling Fan(s), Dining Area, Family Room Off Kitchen, Primary Bath(s), Walk-In Closet(s)
- Flooring: Carpet, Vinyl, Ceramic Tile
- Basement: Finished
- Has fireplace: No
Interior area
- Total structure area: 3,468
- Total interior livable area: 3,267 sqft
- Finished area above ground: 2,464
- Finished area below ground: 803
Property
Parking
- Total spaces: 5
- Parking features: Garage Faces Front, Inside Entrance, Asphalt, Attached, Driveway
- Attached garage spaces: 2
- Uncovered spaces: 3
Accessibility
- Accessibility features: None
Features
- Levels: Two
- Stories: 2
- Pool features: None
- Has view: Yes
- View description: Garden, Street
Lot
- Size: 0.27 Acres
- Features: Suburban
Details
- Additional structures: Above Grade, Below Grade
- Parcel number: 020415790211669
- Zoning: R5
- Special conditions: Standard
Construction
Type & style
- Home type: SingleFamily
- Architectural style: Colonial
- Property subtype: Single Family Residence
Materials
- Vinyl Siding
- Foundation: Concrete Perimeter
Condition
- Excellent
- New construction: No
- Year built: 2008
Utilities & green energy
- Sewer: Public Septic
- Water: Public
- Utilities for property: Electricity Available, Natural Gas Available, Water Available, Sewer Available
Community & neighborhood
Location
- Region: Severn
- Subdivision: Clark Village
Other
Other facts
- Listing agreement: Exclusive Right To Sell
- Listing terms: Cash,Conventional,FHA,VA Loan
- Ownership: Fee Simple
Price history
| Date | Event | Price |
|---|---|---|
| 8/28/2025 | Sold | $715,000-2.6%$219/sqft |
Source: | ||
| 7/24/2025 | Pending sale | $733,900$225/sqft |
Source: | ||
| 7/7/2025 | Price change | $733,900-2%$225/sqft |
Source: | ||
| 6/3/2025 | Price change | $749,000-1.3%$229/sqft |
Source: | ||
| 5/17/2025 | Listed for sale | $759,000+25.5%$232/sqft |
Source: | ||
Public tax history
| Year | Property taxes | Tax assessment |
|---|---|---|
| 2025 | -- | $543,600 +8.1% |
| 2024 | $5,508 +9.1% | $503,000 +8.8% |
| 2023 | $5,049 +14.6% | $462,400 +9.6% |
Find assessor info on the county website
Neighborhood: 21144
Nearby schools
GreatSchools rating
- 8/10Ridgeway Elementary SchoolGrades: K-5Distance: 0.4 mi
- 5/10Old Mill Middle SouthGrades: 6-8Distance: 3 mi
- 5/10Old Mill High SchoolGrades: 9-12Distance: 2.9 mi
Schools provided by the listing agent
- District: Anne Arundel County Public Schools
Source: Bright MLS. This data may not be complete. We recommend contacting the local school district to confirm school assignments for this home.

Get pre-qualified for a loan
At Zillow Home Loans, we can pre-qualify you in as little as 5 minutes with no impact to your credit score.An equal housing lender. NMLS #10287.
Sell for more on Zillow
Get a free Zillow Showcase℠ listing and you could sell for .
$714,900
2% more+ $14,298
With Zillow Showcase(estimated)
$729,198

