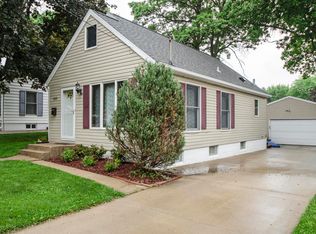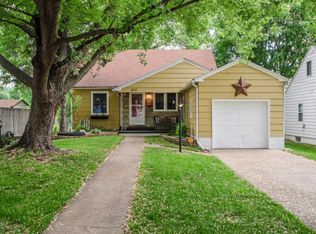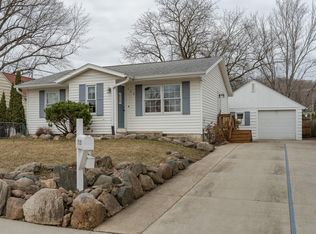Great floor plan with custom kitchen, 4 season porch, hardwood floors, newly poured concrete driveway, 2 car garage with shed, great landscaping and extremely well-cared for. Lower level room with egress window could be fourth bedroom. Upper level bedroom with 3/4 bath.
This property is off market, which means it's not currently listed for sale or rent on Zillow. This may be different from what's available on other websites or public sources.


